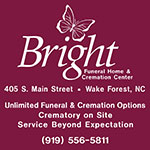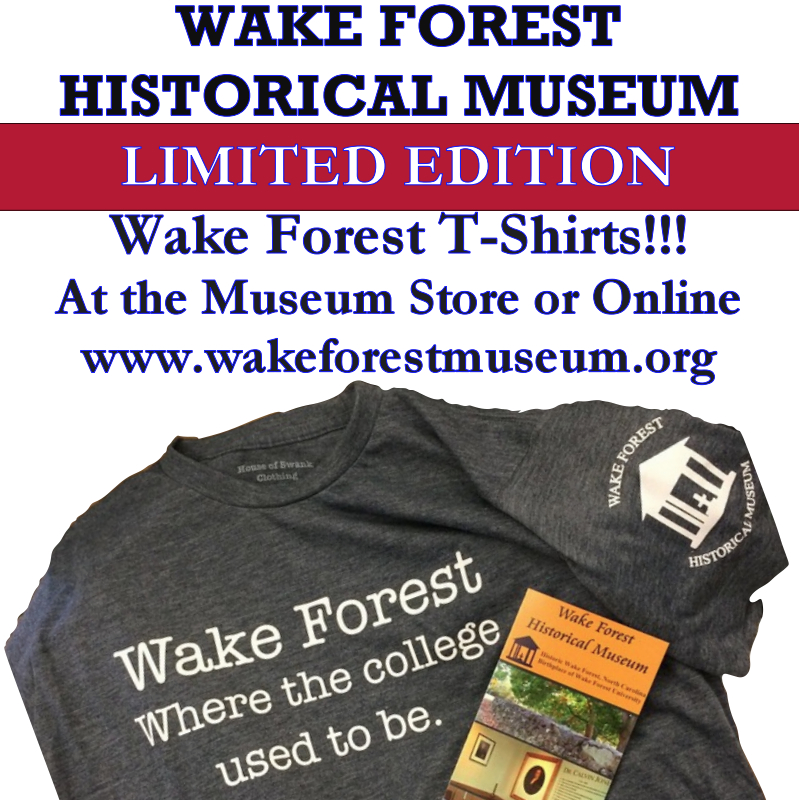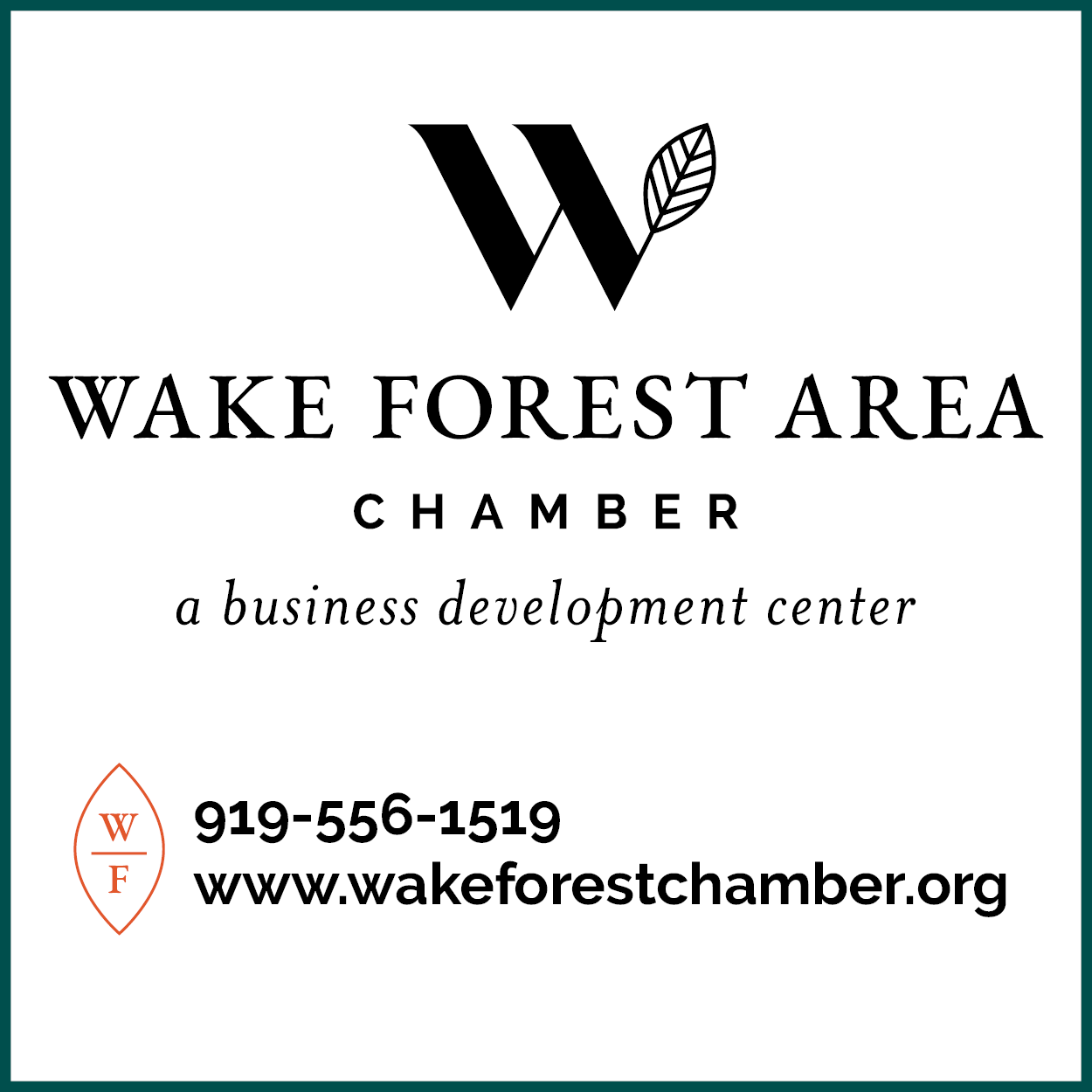By J. Michael Welton
(This article originally appeared in The News & Observer on July 24, 2016, and is reprinted here with the author’s permission.)
I’ve lived and worked in Wake Forest for the past decade now, in a house one lot back from North Main Street in the historic district. North Main, once faculty row for Wake Forest College before its 1956 move to Winston-Salem, is a shady avenue lined with single-family homes dating from 1840 to 1953. Most, though, were built in the Victorian era and now reign over both sides of a half-mile stretch.
That half mile is a grand little piece of visionary urban planning. In essence, it’s a boulevard and a gateway – a scaled-down version of Richmond’s Monument Avenue – though it boasts no towering Beaux Arts statuary. Instead, North Main offers an exquisite collection of spreading magnolias at least 75 years old, planted down the center of a grassy, granite-curbed median.
It was a well thought out, formal bit of landscape architecture when it was designed back in the mid-1920s, and it’s carefully tended to by the town today. In the spring, jonquils sprout, ornamental trees bloom and pink knockout roses pop. We are lucky to have it.
Changing times
For 10 years, it’s been possible to sit nearby on my front porch on a summer Sunday morning and peruse the pages of The N&O and The New York Times in what can only be called a rare and delicious state of peace. Over three hours’ time, four automobiles and one lone runner might pass by, piercing a quiet that’s nearly palpable.
Alas, those days have drawn to a temporary close. The development community has discovered this little piece of paradise, and nearby empty lots are quickly being devoured. What that means now is a relentless sound and fury – the “Bap! Bap! BamBamPow!” of pneumatic hammers, the screaming buzz of power saws and the rumbling thrum of earth-moving equipment.
In time, those sounds will evaporate. What will be left in their wake are 11 new homes of questionable scale, proportion and aesthetics. And more are on their way. Eventually, 461 housing units will follow in the decades to come – not here, but to the south, at the other end of downtown. They’ll march in lockstep along South White, Brooks and Franklin streets, as suburban Raleigh’s ceaseless sprawl reaches north to downtown Wake Forest.
As a resident and a critic, I have an intense interest in this subject. Last summer, I worked with town officials to organize an architectural charrette – a design workshop that invited 12 Raleigh and Wake Forest architects to propose site-specific solutions for a growing downtown’s makeover. That daylong October exercise produced a series of sketches that can be found on the town’s website.
An updated plan
Earlier this year, town officials called in professionals from Stantec, an international firm that provides engineering, consulting and design services to public and private clients in the areas of land development, building and water resources, among others. Their charge: work with the town and its citizens to update the downtown Renaissance Plan.
It’s a plan first created in 2004 to guide residential, retail and commercial development. Its audience is anyone with an interest in the downtown area, and it’s aimed particularly at property owners and businesses but especially at developers and investors eyeing Wake Forest for potential profit. In essence, the update is part of a marketing plan for downtown development, its $161,000 tab picked up by taxpayers.
“It allows buildings to be built in such a way that people can have jobs, live here and walk to businesses and restaurants,” says Wake Forest Mayor Vivian Jones. “The purpose is to create a place where people will want to come and have a business and spend money.”
Stantec looked at precedents for revitalization in other downtowns statewide. “Davidson, for example, has had a fairly significant reinvestment for the last 10 to 20 years,” says Craig Lewis, principal in Stantec’s urban practice group. “And Mooresville, and some on a larger scale – like North Hills – with its ability to grow up to create more urban places to attract more people.”
Davidson, I get. Like Wake Forest, it’s a small, 19th-century downtown with an educational institution at its heart. But North Hills as a reference point? I don’t know. Sure, reinvestment has remade it into Raleigh’s Midtown, and it attracts plenty of people, but it’s no small town, and it has little or no history to draw upon. Its architecture and scale are boomtown and big city, with no memory at all.
When it comes to downtown Wake Forest, it takes a hard man to deny anyone the pleasures of living in a small town that some say is the best in America – and I believe anyone who wants to experience it deserves that opportunity. But the way this charmer of a place looks and feels is beginning to change, and nobody has to feel totally thrilled about that. Changes are certain to happen when peace and quiet become available to anyone in the nation.
And surely, no one wants to deny a developer the right to make a dollar. That’s why they go to business school – to learn about profitability in the building trade. That’s not, however, the way to build communities, which are about relationships, not profits alone. Some of the most resonant and meaningful communities connect past, present and future, and we’re at our best when we’re faithful stewards of them.
Today we stand squarely in a place where we can look back to this town’s design heritage to inform future generations of buildings, landscapes – and people.
Design standards
The trick here is not to offer up urban design or traffic standards that work in a North Hills shopping center, but to abide by those that express the essence of downtown Wake Forest. A sterling example of how well this can work can be seen along Franklin Street on the southern edge of downtown. There, town planners and designers from Kimley-Horn Associates clearly took their cues from North Main, created a grassy median, planted trees at its center, and encouraged mixed-use development along the edges of its streets. It works splendidly.
I’m not saying that this update to the Renaissance Plan has no merit. It absolutely does – especially as it masterfully connects core areas in innovative ways along stretches of South White, Franklin and Brooks streets. “A big part of the update was using public space as connective tissue and filling in gaps with architecture and plazas that trend toward landscape,” Stantec’s Lewis says.
But it’s flawed when it imposes four-story buildings where none have existed before – especially looking west, up Elm to its intersection with South White. (Disturbingly, the town’s Unified Development Ordinance allows buildings as high as six stories there). Adjacent downtown Wake Forest is scaled almost exclusively at one- and two-stories, with the occasional three-story building. Town Hall has three levels above grade, and a few apartment buildings on Franklin Street are triple-deckers. While the proposed four-story canyons on Elm and South White will maximize the number of housing units, their massing and scale minimize any reference to this town’s architectural and landscape heritage. That’s a huge mistake – Wake Forest has a language of its own, and it’s not being spoken at that proposed intersection
Wake Forest planners got it right on North Main Street almost a century ago, and they got it right more recently on Franklin Street. Why shouldn’t planners look to those precedents, and get it right today at South White and Brooks – and elsewhere downtown?
Once the sound and fury of construction have passed and the developers have moved on, doesn’t Wake Forest deserve an updated downtown that looks and feels like it belongs here, and not in the suburbs?
- Michael Welton writes about architecture, art and design for national and international publications, and edits a digital design magazine at www.architectsandartisans.com. He is the author of “Drawing From Practice: Architects and the Meaning of Freehand” (Routledge: 2015). He can be reached at mike@architectsandartisans.com.





3 Responses
Mr. Welton is spot on – build to fix your character, do not change your character by building. If only the folks in town government could say “no” once in a while to the almighty developer dollar…
“build to fix your character” should really read “build to *fit* your character”.
I am so very grateful to Mr. Welton for sharing his valuable insights about how Not to move forward with a “Raleigh” mindset. Living in the Mill Village for the past 30 years has spoiled me. I seldom travel on South Main, at least not if I can help it. Friends who live on that byway bemoan both the speed and the traffic, when in the afternoons they cannot even sit on their front porch. I hope that the powers that be will be conservatively mindful, rather than overly headstrong as time goes on.