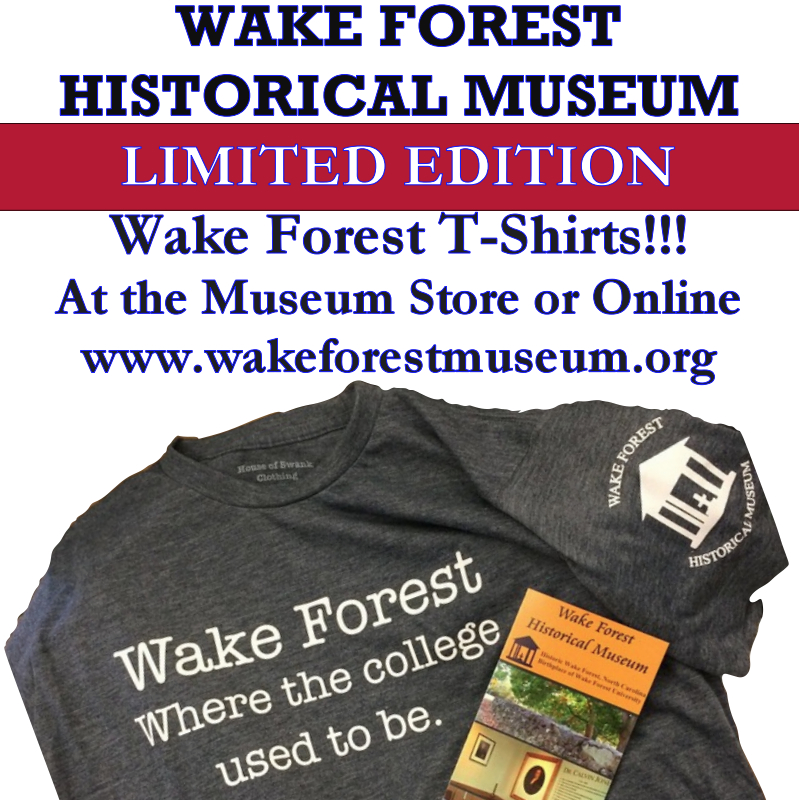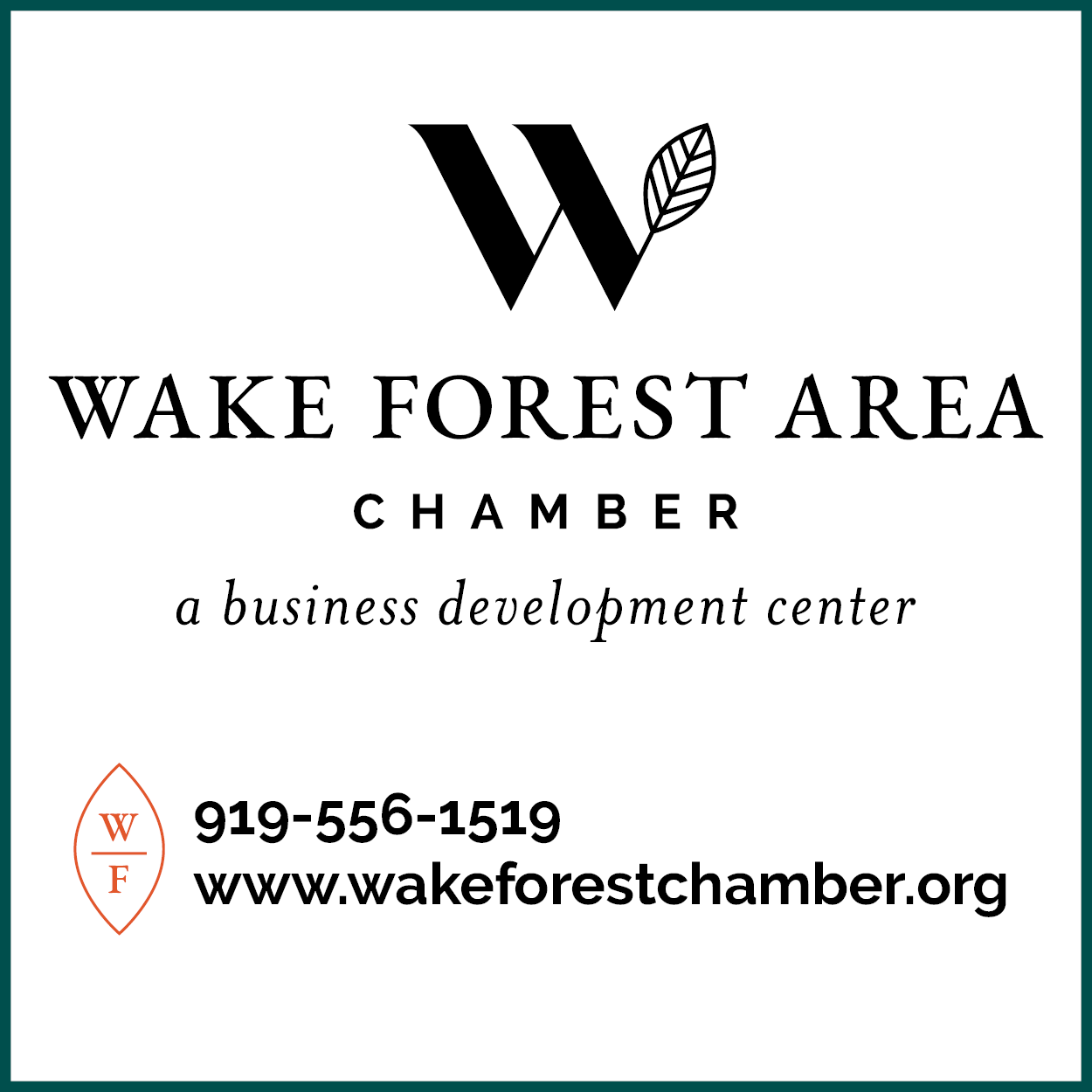Although four of the five Wake Forest town commissioners voted to approve the special use permit for Sam’s Club along Capital Boulevard and the rezoning and master plan for the Tryon subdivision along Copper Beech Lane, Commissioners Zachary Donahue and Margaret Stinnett separately voted no with explanations, in Donahue’s case, a PowerPoint presentation.
Stinnett voted against the annexation of three properties the owners are selling to the Tryon developer and against the rezoning. She turned to town attorney Eric Vernon and asked if she was right in saying a municipality is not obligated to provide water and sewer service to a project. Yes, he said, they do not have to extend the lines.
I am opposed to this rezoning, Stinnett said, because if we approve we are giving the City of Raleigh the authority to run lines and to obtain the property by condemnation or purchase. Neighbors along Wait Avenue have blocked the extension of a needed sewer line across their properties by refusing to sell the easements to the Tryon developer, Tryon WF from Knightdale. There is currently a plan for sewer for only the first phase of the subdivision. The developer cannot fill any wetlands until he has a permit for sewer for the rest of the plan.
The Tryon master plan has been reworked since the public hearing in June when several neighbors talked about the runoff and water problems they have experienced in the past. The plan approved Tuesday night has 11 fewer single-family house lots, a reduction from 279 to 268; lots are wider with the lots within the Smith Creek watershed now 74 feet up from 66; open space has been slightly increased; and the overall density has been slightly decreased. There still will be 136 townhouses.
All the concerns that were brought out in the public hearing have been addressed, Commissioner Anne Hines Reeve said, adding that the runoff from the area within the watershed will be released farther away from the watershed.
Donahue made the motion to deny the Sam’s Club special use permit, which died from lack of a second, and then Commissioner Jim Thompson moved to approve. Donahue then asked if he could present the PowerPoint which he had vetted with Vernon, who said it was “illustrative of his argument that the board should consider the evidence in a certain way,” not new evidence which is forbidden after the quasi-judicial public hearing for a special use permit is closed.
“After considerable consideration of the application and thorough analysis of the evidence presented to support the findings of fact, I have concluded the applicant failed to carry the burden of proof and therefore there are grounds for denial of this application,” Donahue said and wrote – and he was applauded by some at the conclusion of his presentation.
Behind him David Bissette, who tried to present arguments and information against the permit during the public hearing, and three of four others, holding signs: “Say no to the SUP” and citing a straw poll with 357 responses, 62.5 percent saying they did not want the Sam’s Club. Bissette’s argument and information was ruled inadmissible by town attorney Toby Hampson because he was not an expert witness.
Donahue based his conclusions on the town’s Community Plan, saying the applicant did not provide “competent, material and substantial evidence” to meet four of the eight required findings of fact: Numbers one, two, six and eight.
Number one addresses the character of the neighborhood, and Donahue’s argument was based on several policies set out in the Community Plan, including “Community character should be supported by development that is compatible when considered within the context of the surrounding area,” “Efforts to reduce excessive numbers of parking spaces should generally be supported,” a building’s architecture should be “consistent with Wake Forest’s architectural character . . . and avoid standard prototype designs otherwise employed in ‘Anywhere USA’” and “Ensuring that new commercial development is supportive of the town’s natural and historic resources, unique sense of place, and quality of life.”
Finding number two says “the proposed use will not cause undue traffic congestion or create a traffic hazard.”
Donahue had several points. The traffic analysis did not include the impact on Ligon Mill Road or South Main Street, both called “relief” roads and major streets. The traffic study was done in 2009. And its estimate about the traffic created by the major wholesale store did not agree with the town’s standards in the Uniform Development Ordinance, which ways a shopping center between 100,000 and 200,000 square feet will generate 60.4 trips each day for each 1,000 square feet, or 8,500 trips each day.
The Community Plan says “New large-scale commercial development should have limited driveway access to major thoroughfares” and they should be located at the intersections of two or more major streets. A major emphasis in the plan is to avoid making traffic congestion worse.
Finding number six says the project “shall not be detrimental to or endanger the public health, safety or general welfare, and Donahue pulled quotes from the Community Plan: “Wake Forest is a community dedicated to the creation and prosperity of small businesses.”
Finding number eight says the “proposed use is consistent with officially adopted plans and policies of the town.” Donahue wrote that the town board’s own economic development policies “specifically indicate that this development does not support the type of jobs we established plans and policies to attract.”
Finally, he spoke to public input which is discouraged in the quasi-judicial hearing process. Policy LCI-3 says: “Community involvement should be encouraged in decisions on land use and development by providing early opportunities for constructive public input on proposed development as well as encouraging early communications between developers and the affected public.”
The Community Plan was approved in 2009 but the work began in 2007 with two well-attended public meetings. In the first, over 200 people voiced hundreds of concerns, ideas and hopes for the future. Those were winnowed down to several priority topics which were addressed in the second meeting where visions were articulated. Then a steering committee made up of 11 people appointed by the town board went to work with a consultant to set out broad visions such as “Well planned and timed infrastructure” which then were more closely defined policies: “Policy FN-2: New neighborhood streets should be no wider than necessary to serve their intended purpose.” Finally, those were combined with a growth factors such as population grown to make an action agenda for the town board and staff.
Copies of the Community Plan are available at the town planning department.




