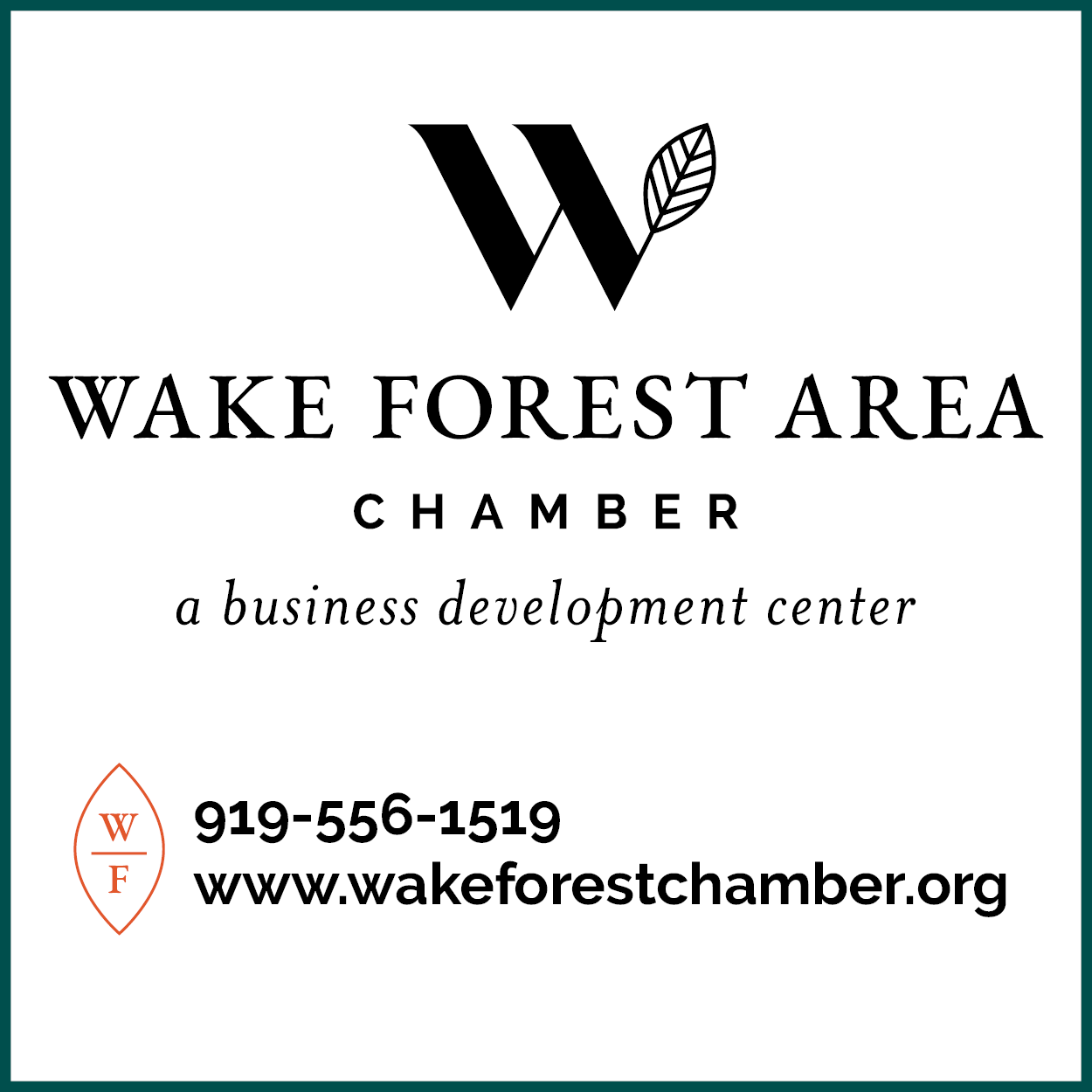Future project and projects underway
The project that gets the most questions from Gazette readers is Sam’s Club near Capital Boulevard which was approved by the Wake Forest Planning Board and Town Board last July. The plans included new lanes and two synchronized traffic signals on Capital.
This week Wake Forest Senior Planner Charlie Yokley said in an email: “The construction plans have been approved by the Town. Sam’s is still working through their process to begin construction.”
We will check in again from time to time and drive by the site on the access road. If the volunteer pines are being cleared we will know construction is imminent.
* * * *
Clearing and ground preparation have been underway for about three weeks for the Siena Drive Townhouse project, planned for 99 townhouses on the north side of the N.C. 98 Bypass just west of the South Main Street intersection. The developers, partners in the Ninety Eight Bypass Associates which include Wake Forest realtor Russell Gay, have been trying since 2012 to build the project, which encountered strong resistance from neighboring subdivisions.
The planning board split 4 to 4 about recommending the 2012 plan and the town board unanimously voted against it. In 2013 the plan was somewhat different – 99 rather than 102 townhouses and more open space – but the official reaction was the same. The planning board vote 4 to 2 against recommending the project and the commissioners voted no.
Ninety Eight Bypass Associates filed an appeal two months later. Judge Paul Ridgeway ruled in November 201 that the commissioners’ decision be reversed and ordered the town to issue a special use permit for the townhouses. He ruled the commissioners’ vote to deny was not supported by “substantial, competent evidence in view of the entire record and is arbitrary and capricious.” The town board decided not to appeal his ruling.
* * * *
At least five new homes are underway or nearly complete in the first phase of Holding Village, model homes built by Ashton Woods Homes, John Wieland Homes and Drees Homes, the beginning of 124 homes on 94.4 acres on the south side of the town’s only traditional neighborhood development. The model homes will open later this fall.
The first phase will have several pocket parks and a pool amenity on the south shore of Holding Lake, the largest pond on the property that was part of the larger Holding dairy farm. Trails around the lake and the property will connect to the town’s greenway system.
Eventually the plan is for 850 single-family homes and townhouses, 350 apartments and a central commercial area on 256 acres bounded by the N.C. 98 Bypass on the north, Rogers Road to the south, the CSX rail line on the west and undeveloped land to the east.
* * * *
The Homestead at Heritage is well underway with grading nearly complete, streets paved, street signs up and some of the single-family houses already occupied. Standard Pacific bought the 73 acres south of Rogers Road from Andy Ammons for $6 million; he bought it for $2.9 million in 2006. The land lies just north of 80 acres the town owns and plans to keep it undeveloped except for trails.
There are 206 lots for single-family homes – the developer promised ranch-style homes on the northern edge but those have not yet been built – and the traffic signals for the Rogers Road and Heritage Branch Road intersection will probably not be installed until most or all of the homes are built. Standard Pacific will pay for the signals. There is no other outlet for the Homestead traffic as well as that from the senior community, the child care and the medical office building on the street. Another outlet will be provided when the 315 Capital Creek apartments at the corner of Rogers and Heritage Branch are built; an interior drive through the apartments will run from Heritage Branch to Rogers and the access is visible directly across from Shuckers.




