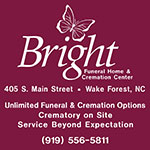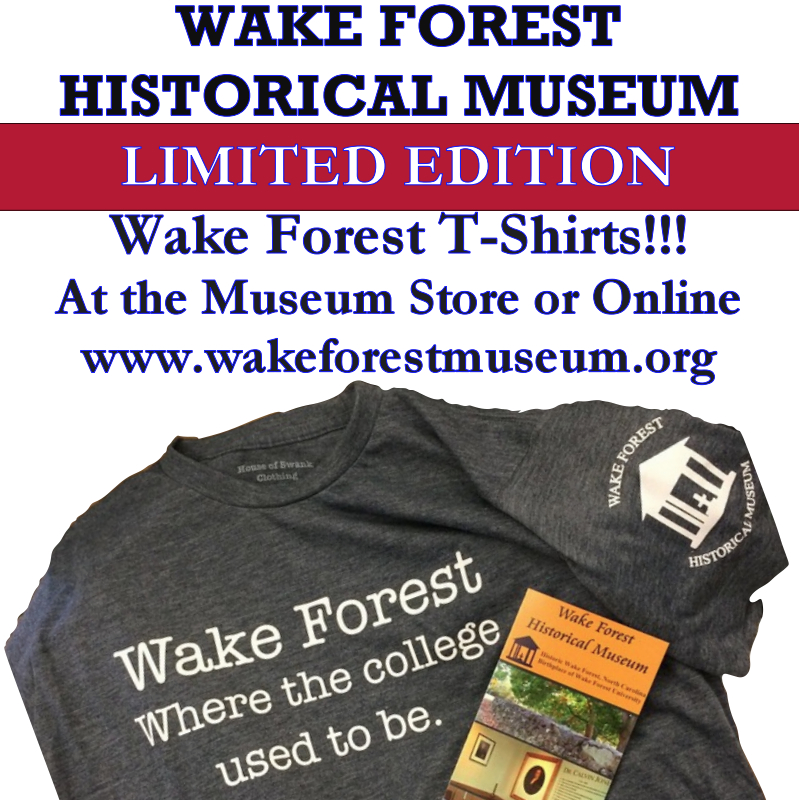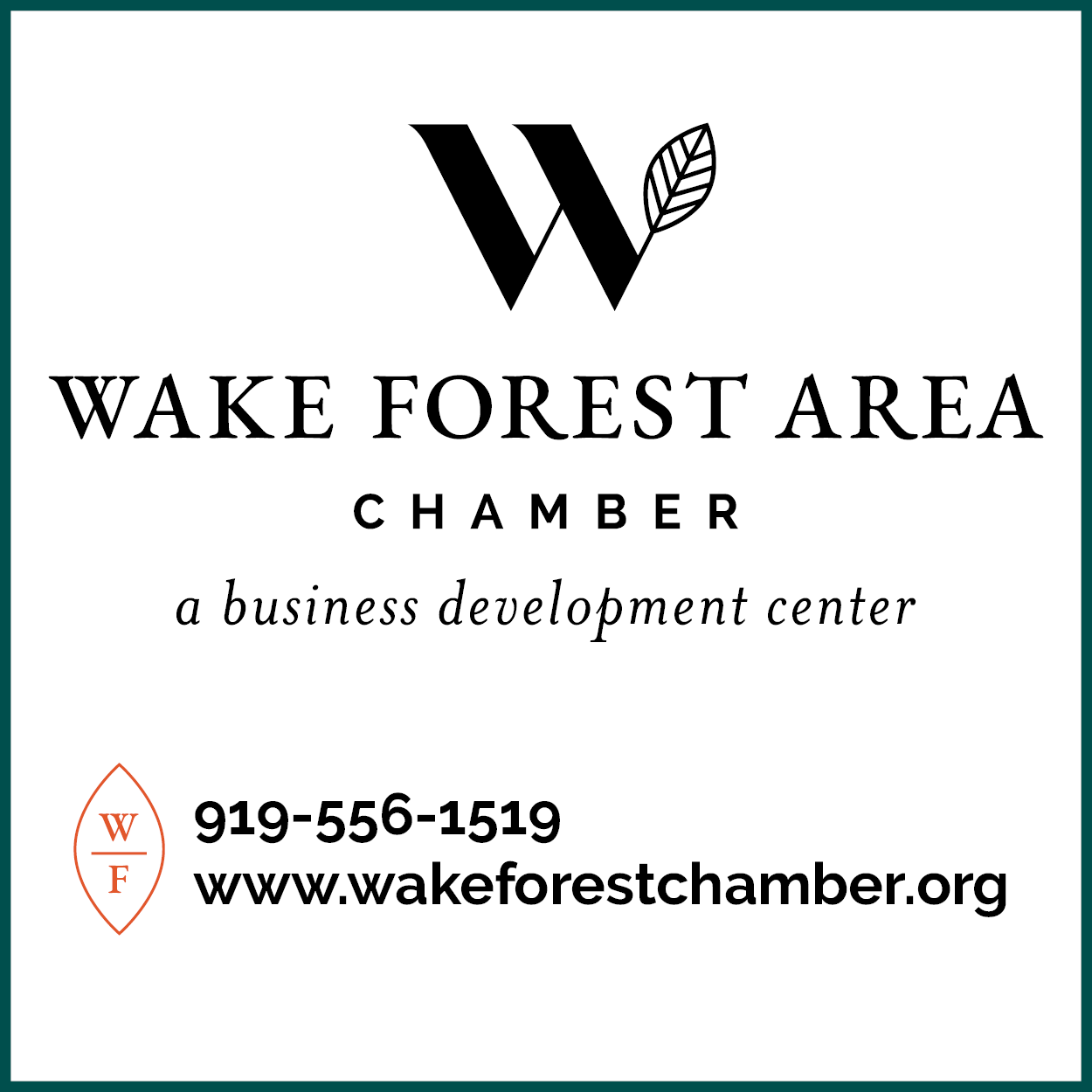Based on the March 2023 Monthly Development Report, WF Planning
Updated April 12, 2023
There were no changes between the February and March reports. There were no additions and no deletions.
The updated Wake Forest population as of July 2022 is 54,274. In 2021 the population was 50,244.
How rezoning and development requests are now heard
Planning Director Courtney Tanner gave this response to a query: All legislative cases (rezonings) have a public hearing at the Commissioner meeting and a public comment session at the Planning Board. A special use permit has a public hearing at the Commissioner meeting. Administrative (correct zoning and comply with the UDO) cases are approved at the staff level.
What town board approval means now
Senior Planner Patrick Reidy explained what the town board’s approval of new subdivisions means under the new state and town requirements.
“They approved the conditional rezoning/master plan. Both projects will need to go through Construction Plan approval before they can start site work. I would expect a minimum of 3 months, but it would probably be at least 6 months before anything could get started.”
Construction Plan approval, Reidy said, “. . . is a staff review of the plans and includes Planning, Engineering, Urban Forestry, NCDOT, City of Raleigh, and WF Power. Once they meet all of the technical requirements of the UDO, the plans are approved and they can commence with the site work.”
Three new projects
Three new projects appeared on the planning board February list.
The first is called Stadium Drive Mixed Use and apparently will be located on the only undeveloped area on that street – the wooded triangle created when Stadium Drive was curved southward to connect to Jenkins Road. The developers plan 19,300 square feet of commercial use, 307 multifamily (apartments) units and 20,000 square feet of medical use.
The second is the Holding Park new multi-sensory, multi-user playground. We might all wish to be young again to enjoy it.
The third is called White Street Mixed Use and will be at the intersection of North White Street and Royal Mill Avenue. It is planned for 30,000 square feet of commercial use and 65 multi-family units (apartments).
New subdivisions/housing complexes
*Powerhouse Row Phase 2 is new to the December list from the Wake Forest Planning Department. It is a continuation of the first building at the intersection of South White Street and Elm Avenue. Snugged up to the east of the CSX Railroad line with a parking lot between the three- and five-story building and the tracks, there will be 65 apartments and 22,356 square feet of commercial use. The Nau Company from Rolesville is the engineer and Powerhouse Row LLC is the developer and owner of the 1.89 acres. Former Raleigh city manager Russell Allen and William Barker are the LLC owners. It will be built in two phases with the first phase having three stories and 18 apartments, the second stage will be five stories with 47 apartments. Powerhouse Row, named for the building immediately behind it over the tracks, the small brick building that was built in 1909 to house a small GE generator, fueled sometimes by sawdust from the planing mill that then was about where Powerhouse House Row is and will be in 2023. Planing Mill Row just doesn’t have the same ring to it. Wake Foresters first heard of Powerhouse Row on Aug. 1, 2017 and it was exactly a year later that ground was broken for the first building.
*Forestville Road Townhomes, which had been planned for 61 townhouses on 8 acres on the eastern side of Forestville Road abutting the Bridgeport subdivision, may be a nonstarter since owner Robert Scheer’s request for annexation was denied by the Wake Forest Town Board Thursday night, March 23.
*Reserve at Dunn Creek was approved by the Wake Forest Town Board on January 17, 2023. Construction will complete the extension of Friendship Chapel Road from South Main Street to Jones Dairy Road by building a subdivision of 230 townhouse lots and 70 single-family lots on the 68 acres between Holding Village and the Legacy Heritage Apartments. The land is separated from its neighbors by two deep ravines and also fronts on the NC 98 Bypass. The owner is Nancy Dameron of Raleigh and the engineer is the Timmons Group in Raleigh.
*Harris Road Subdivision was slated for a public hearing on January 17, 2023, but Priest, Craven & Associates requested a delay until March, which was approved. However, the public hearing went forward as it had been advertised. The town board voted to delay its action until May. One speaker, Angela DePaolo, said she had a petition with 3,000 signatures opposed to its construction because it is inconsistent with the J. Carroll Joyner Park across the road. The current request is to build 144 single-family lots and 88 townhouse lots on 68 acres. The requested rezoning is to conditional use general residential 10 for the land on the north of Harris Road and highway business for a triangular tract that lies between the road and Capital Boulevard. The land is adjacent to the existing Wallridge Drive and subdivision and east of the Harris Crossing shopping center. Priest, Craven & Associates is the developer and their client is Church Street Company. The land owner is Jane Harris Pate of Durham. There would be two entrances on Harris Road, one of which would line up with the Devon Square entrance across Harris Road.
*Marshall Station is on Forestville Road and Burlington Mills Road at Walkers Crossroads, and the request is to build 186 townhouse lots on 44 acres. The engineer is Priest, Craven & Associates, their client is DR Horton-Terramor and the requested rezoning is conditional use general residential 10. The owner is the Marshall Family Trust.
*Rogers Road Townhouses/Darch Property is a plan for 148 townhouse lots on 27 acres along Rogers Road. The land is owned by Lee Darch, the engineering firm is Kimley-Horn and the developer is Baker Residential. The requested rezoning is to UR-CD.
*Burlington Mills Road Mixed Use is a plan for 144 apartments and 5,300 square feet of commercial on 9.55 acres in the northwest corner at the Burlington Mills Road/Ligon Mill intersection. The land is owned by the heirs of Eunice Rogers. The Site Group is the engineering firm and the request is to rezone the land to mixed use residential and neighborhood business.
*Burlington Mills Multifamily plans for 329 apartments in three- and four-floor apartment buildings on the south side of Burlington Mills. The apartment buildings will be behind (east of) the commercial buildings that flank the highway south of the intersection. The zoning requested is for conditional use mixed residential and conditional use highway business, which will be to the east of the apartments. Bateman Civil Survey Company is the engineer,
*Amavi is the name for 211 multifamily units that are different sized small houses with one, two or three bedrooms in the southeast corner where Jenkins Road meets Capital Boulevard. The Holding family land now has three houses and a long field of kudzu leading down to Horse Creek, which is a protected watershed for Falls Lake. The plan calls for a water-retention pond adjacent to the floodplain for the creek. The land fronting on Capital Boulevard with its two houses would be sold for commercial use. McAdams of Durham is the engineer and NCRT SFR Investments is the developer.
*Hawthorn Wake Forest Phase 2 is a request for 48 (or 56 depending on the medium (electronic or written) units on Star Road next to the approved Hawthorn Wake Forest Star Road which will have 248 apartments on 29 acres. The current request will be on 6 acres, a triangle with a tail that wraps around the City of Raleigh Water office.
*White Street Townhomes was a plan for 82 apartments and 30 townhouse lots, and the Wake Forest Planning Board recommended against the town board approving it. Instead, the town board sent it back to the planning department and the engineer, The Nau Company, to make changes. Currently the plan is for 79 townhouse lots on 7.98 acres along South White Street opposite the post office. The site is wooded and its western neighbor is the railroad line.
*Ligon Park on Ligon Mill Road is a request for 10 single-family lots.
*Wake Union Church Road is the name for this proposed project but it is the former Parker-Hannifin (Schrader) site with a federal brownfield designation because of the trichloroethene (TCE) and other chemical and petroleum contamination in the groundwater, a contamination which has spread. Parker-Hannifin has committed to remedy the problem.
The plan submitted by Kimley-Horn is for 193,000 square feet of commercial space, 300 apartments and 89 townhouses along with streets and parking areas which cover almost all of the 64 acres. There is no indication where the contamination remediation is underway. Patrick Reidy is the Wake Forest planner reviewing the plan. Wake Forest old-timers will recall there have been several development plans through the years and none were ever built.
*Morris Subdivision is a 76-lot subdivision of single-family homes on both sides of North Main Street just south of the several parcels planned for the Kinsley subdivision. The engineering firm is FLM Engineering and the developer is Blue Heel Development, a firm with offices in Raleigh and Charlotte with projects throughout the middle of the state. They are requesting a zoning change from RD Rural District and GR3 to conditional GR10. They propose a density of 3.5 homes per acre with a minimum size of 4,800 square feet. The Uniform Development Ordinance requires 10 percent or 2.19 acres of open space; the request would provide 20.3 percent or 4.45 acres. The UDO requires 2.5 percent of park space or 0.55 acres; the developer would provide 4.44 percent of park space or 0.96 acres.
*Averette Road Assemblage was approved by the Wake Forest Town Board on January 17, 2023. The plan for 66 single-family lots on 30 acres was formerly known as Rosedale Subdivision. It is associated with Tryon subdivision. Former Pearce family land, Priest Craven & Associates is the engineer for this.
*Marshall Station is a request to build 186 townhouses on 44 acres in the northeast corner of the intersection of Forestville and Burlington Mills Road. The designer is Priest, Craven & Associates and their client is DR Horton – Terramor, a developer. They are requesting GR10 zoning with 2.5 percent or 1.052 acres in park space and 28.6 percent or 11.959 acres in open space. There are several small houses along Forestville Road that would be razed for this development.
*Foundation Drive Apartments is at least the second proposal to build on the drive that also leads to Heritage High School. The page for this in the town’s interactive development map is not available, but it is planned for 48 units.
*Austin Creek Phases 6 & 7 is a plan for 67 single-family lots
*The Hamlet at Quail Crossing on Wait Avenue just to the east of Radford Glen is planned for 254 rental multi-family units — single-family homes – by Middleburg Communities and their engineering firm, the McAdams Company. The rezoning to multi-family was approved by the town board on Sept. 21, 2021. This project will take the place of the Wellington Mobile Home Park, where all the families have left.
*Kinsley Phases 19-29 The entire project on both sides of North Main Street was approved by the Wake Forest Town Board on Feb. 2, 2021. This portion of the project will build 298 single-family lots. Sewer and water lines are being installed.
*Grove 98 Northeast is a plan for 112 multi-family units on the north side of the N.C. 98 Bypass.
*White Street Village at 150 North White Street will tear down an existing building and tear up a large parking lot behind CVS to create 72 two-over-two condominium units. Planning Director Courtney Tanner said, “They look like townhomes, but are condos. 1st two floors are one owner and the 2nd two floors are a different owner.” The building and the parking lot were built by John Lyon in 1975 for his new grocery store, Lyon’s, which for a while featured two lions in a cage outside the door.
*Rosedale Phase 7A is part of an ongoing construction for a subdivision on Averette Road. This phase will build 37 single-family lots and 67 townhouse lots.
Commercial requests
*Alpaca is planned for a 3,400-square-foot restaurant on Mangum Avenue, which is a short street east of South Main Street.
*Black Rifle Coffee Shop is planned for a 3,684-square-foot restaurant on the north side of the NC 98 Bypass.
*Jones Dairy Self-Storage wants to build a 110,300-square-foot building at the corner of Jones Dairy Road and Friendship Chapel Road.
*Char-Grill wants to build a new 3,054 square-foot building on Crenshaw Corners Drive.
*Capcom Lot 5 is a request to build an office/commercial building on Capcom Avenue.
*Carolina Chimney is a request for a 1,925 square-foot building on North White Street.
*Wait Avenue Medical Office is a request for a building containing offices, commercial uses and a restaurant near where Wait joins NC 98. It is not on the interactive map produced by the planning department.
*Traditions Grande Care Facility is a request for a 119-bed care facility on Traditions Grande Avenue.
*Highland Reserve of Wake Forest is a request for a 161-bed care facility wrapping around Lidl on South Main Street with acreage on both South Main and the NC 98 Bypass (Dr. Calvin Jones Highway).
*Sonny’s Car Wash on Forestville Road would cover 4,164 square feet.
*Refuel Market is a plan for a gas station with eight pumps and a 4,769-square-foot building on South Franklin Street.
*Wake Forest Food Hall is a plan to convert the old S&W Chevrolet building on Roosevelt Avenue into a 13,010 food hall with amenities.
*Star Mart’s new owner has submitted a plan to build a 2,000-square-foot restaurant beside the existing Star Mart on South Main Street.
*Christ our Hope Church would be built at the intersection of North White Street and Royal Mill Avenue if this plan is approved.
*535 South White Street is one of the former Holding Cotton Company warehouses that was later owned by a paper company and now seems about to be a restaurant with 11,193 square feet, office space of 4,797 square feet and commercial use of 4,797 square feet.
*Grove 98 Parcels 4 is another part of the Wegmans complex calling for a commercial area of 24,550 square feet and 36,046 square feet of indoor recreation. Skating rink? Bowling alleys?
*Wake Med Medical Office Building will be an 82,387-square-foot building on the N.C. 98 Bypass.
###




