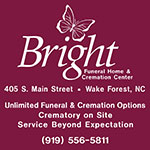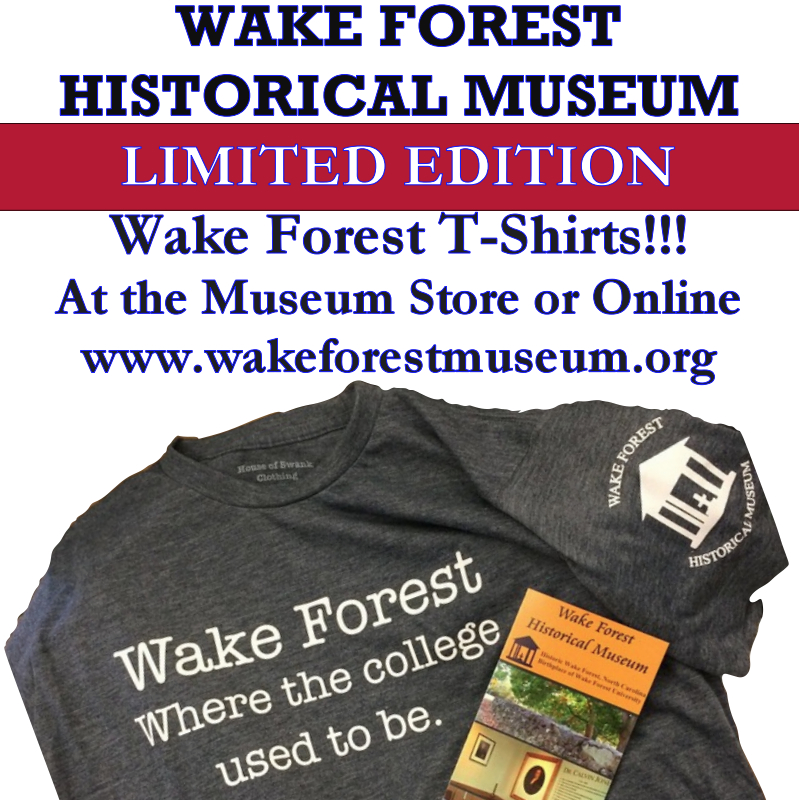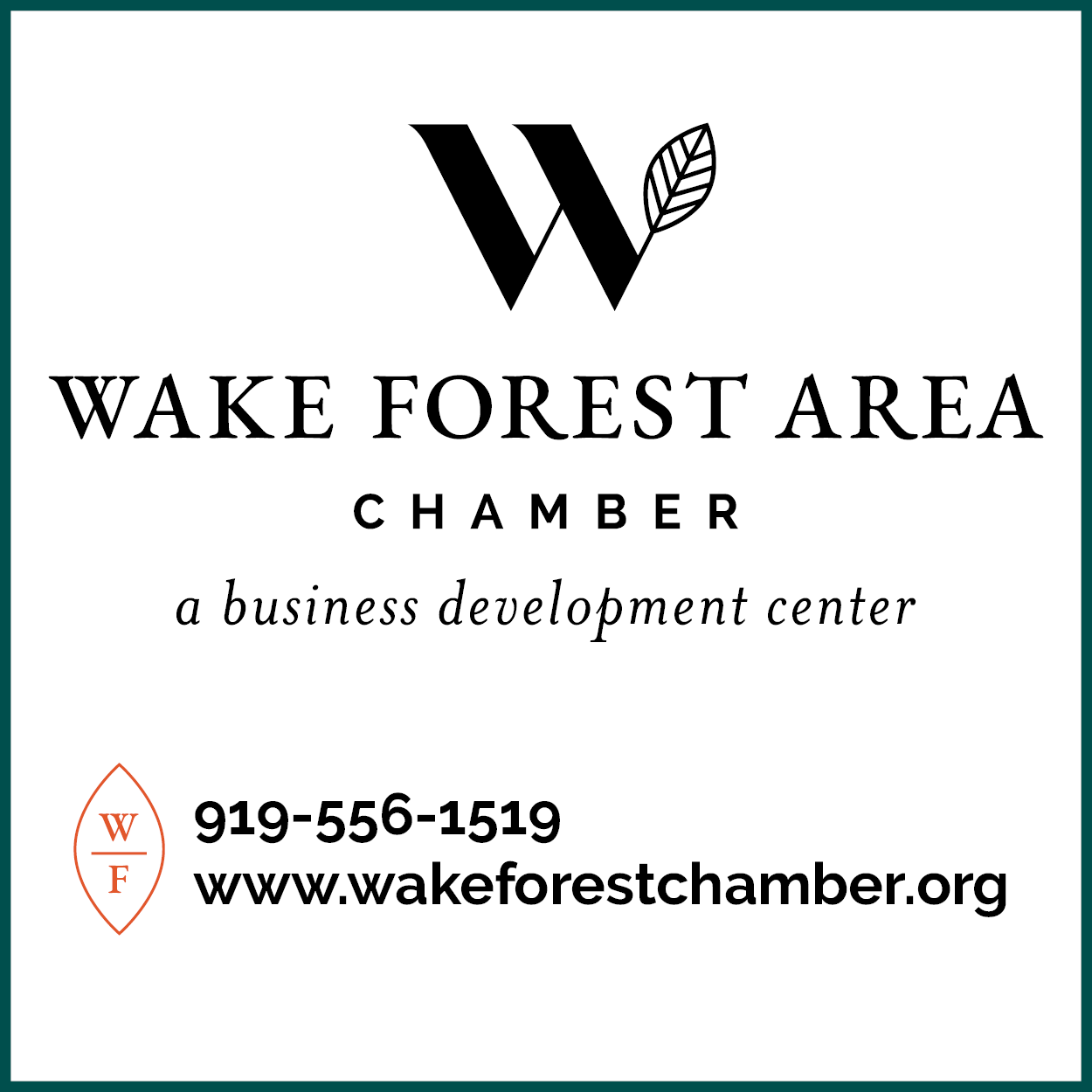A study by Ramey Kemp & Associates has found that the town needs 223 additional parking spaces to meet planned and anticipated new developments in downtown Wake Forest. The study was presented at the town board work session on Nov. 5 but no action was taken at that time.
Lisa Hayes, the downtown development director, was asked about possible parking at the old SunTrust bank site between South White and Brooks. She said she expects the future use of the site to be a combination of retail and living. “I don’t think there’s going to be much public parking at this site.”
Mayor Vivian Jones, who said the town has to address parking, said, “The parking will depend on what’s in there.” A UNC group is studying the site and helping the town determine what is best suited for the site as well as searching for possible investors/developers.
The projects considered for the study are the following:
**A general demand increase of 25 percent for the Friday Night on White events that draw 12,000 people. The maximum total for FNOW is 15,000 attendees. Currently the Southeastern Baptist Seminary allows the town to use 551 spaces for this and some other events like the Christmas Parade.
**The Town of Wake Forest anticipates it will hire as many as 20 new staff in coming years, adding 20 parking spaces to the weekday peak parking demand.
**Norse Brewing Company will open soon at 203 South Brooks Street, the former La Foresta restaurant. It will have some parking at the rear of the building, 20 are estimated, as well as on-street parking.
**Smoky Tony’s Restaurant at 101 South White Street is now hiring and plans to open soon. It will not have any on-site parking, depending on on-street parking and the Depot Parking Lot.
**Powerhouse Row at the corner of Elm Avenue and South White Street will have on-site parking for the residents of the apartments on the second and third stories, but no on-site parking for the retail businesses on the ground level. Since a second similar building is planned, the study had to include 17,000 square feet of retail as a parking generator.
**The Jones Street Project at 221 East Jones Avenue will have 7,000 square feet of mixed-use development without any on-site parking. Lisa Hayes, the downtown development director, said this week it is a condominium project planned architect Matt Hale’s Renaissance Investor Group. “My understanding was that they were going to start pre-sales on that project this summer, but that did not happen to my knowledge.”
**The Wake Forest Renaissance Plaza is expecting an expansion of Brooks Street Bowling and a “1,800 s.f. bottle shop” (wine and beer store?). There is a large parking lot which may need expansion (this is an editorial addition) if there is a popular event at the Renaissance Centre, the usual weekend crowds at Over the Falls Deli and the bowling alley combined with new crowd-drawing businesses. The study said, “Although this is an existing private development with a large volume of private parking facilities, these expansions were included in this study due to concerns of parking inventory on-site.”
**East Owen Avenue Streetscape Project is nearing completion and will have updated pedestrian and parking facilities, 14 parallel parking spaces. However, this will not be available for parking during FNOW events because it will be used for food trucks.
**The South White Street Streetscape Project is under construction between Elm Avenue and Holding Avenue. This project is expected to provide 62 parallel parking spaces. Due to the distance from downtown, the parking inventory (done by Ramey Kemp) includes half of these spaces under Saturday and weekday conditions and all 62 under FNOW projections.
**”To account for the anticipated mixed-use interaction between developments, data compiled in the Urban Land Institute (ULI) Shared Parking, 2nd Edition, was utilized. Per ata provided by ULI, a 20 percent reduction to the parking demand of the planned retail developments (Powerhouse Row and Jones Street Project) was applied to Saturday and weekday parking projections. Additionally, due to the event nature of downtown Wake Forest during FNOW events, a 70 percent reduction was applied to the parking demand of the planned restaurant and retail developments. According to ULI, employees account for approximately 15 percent of the peak parking demand at facilities such as these. This 70 percent reduction assumes 15 percent of customers visit the restaurant or retail establishment without attending the FNOW festivities.”
**”Additional new developments were included in the parking demand projections consisting of a 24,000 s.f. office/event space and a 26,000 s.f. office/retail development. As specifics about these developments are not currently available, assumptions were made such as times of the peak parking demand at the event space, mix of land use density and number of parking spaces provided on-site. These assumptions were coordinated with Town and BIP staff.”
#





One Response
Renaissance Investors Group wishes to provide correct information about our mixed-use project at 221 Jones Street. Our site plan shows 16 private off-street parking spaces to serve 12 residential condominiums. The project has 19,000 total square feet (15,500 of upper floor residential and 3,500 SF of street-level commercial & retail). The commercial & retail spaces will depend on public parking, just like most of the other buildings downtown. And yes, we are in fact accepting letters of interest for purchasing the business & residential condominiums. Check our web site at http://www.229jonesatbrooks.com.
Thank you!