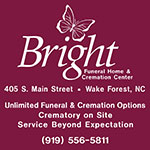Back in 2010 and 2011 it was to be called Wake Union Place, a fairly upscale shopping center on the site of the former Parker-Hannifin (Schrader-Bellows) plant on Wake Union Church Road near its unconventional connection to Capital Boulevard. The plan died when the related developing companies, Interface Properties and Weingarten Realty Investors, withdrew from the project in the summer of 2012. Shortly afterward, a Miami, Florida bank holding firm called RREF BB NC SICP LLC purchased the four parcels for $3.5 million, well under the $9 million it was appraised for by Wake County.
Now that bank and two associates with all-initial names plus another company, Rialto Capital Management – all of them apparently at the same address in Atlanta, Georgia – want to build Wake Union Plaza, starting out with just a portion of the 64 acres. Academy Sports will apparently build a retail store near Wake Union Church Road after its separate plan is approved. Also, one large and four smaller retail stores, unspecified owners/leasers, will be built toward the back of the property. Three tracts will be developed later, and there will be three or four outparcels facing Capital Boulevard.
Kimley-Horn, the designers and engineers, are proposing what seems to be the most workable solution to the unwieldy current intersection of Wake Union Church Road and Capital Boulevard. It removes the last portion of the road to allow for a straight, two-lane with median road from Capital to a roundabout about midway through the property. One spoke from that roundabout would provide access later to a phase 3 plan and also link to Lola Lane in the St. Ives subdivision. A second spoke would provide access to the strip of five planned retail buildings and a third would be Wake Union Church Road sweeping past a parking lot to join the remainder of that road.
The current intersection, which also includes Agora Lane to the east, is served by traffic signals. Those will be replaced by a super-street intersection allowing only right-in, right-out turns.
You can see the plans and hear the testimony during the public hearing about the plan in front of the Wake Forest Planning Board and Town Board Tuesday night, April 4, beginning at 7:30 p.m. It will also be televised live on Channel 10.
This will be a quasi-judicial hearing, meaning witnesses must be sworn.
The second hearing will also be quasi-judicial. It will be for a one-story 8,000-square-foot office building called Forestville Development Building at 1704 South Main Street. That property, which has an existing house, is owned by Forestville Development LLC at 333 South White Street in Wake Forest, the same building housing the surveying firm of Cawthorne, Moss & Panciera. The applicant is FLM Engineering in Raleigh. The site master plan shows heavy buffers of trees and shrubs between the site and the residential areas on two sides. The old oak trees will apparently be removed


