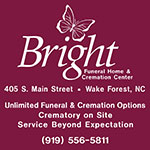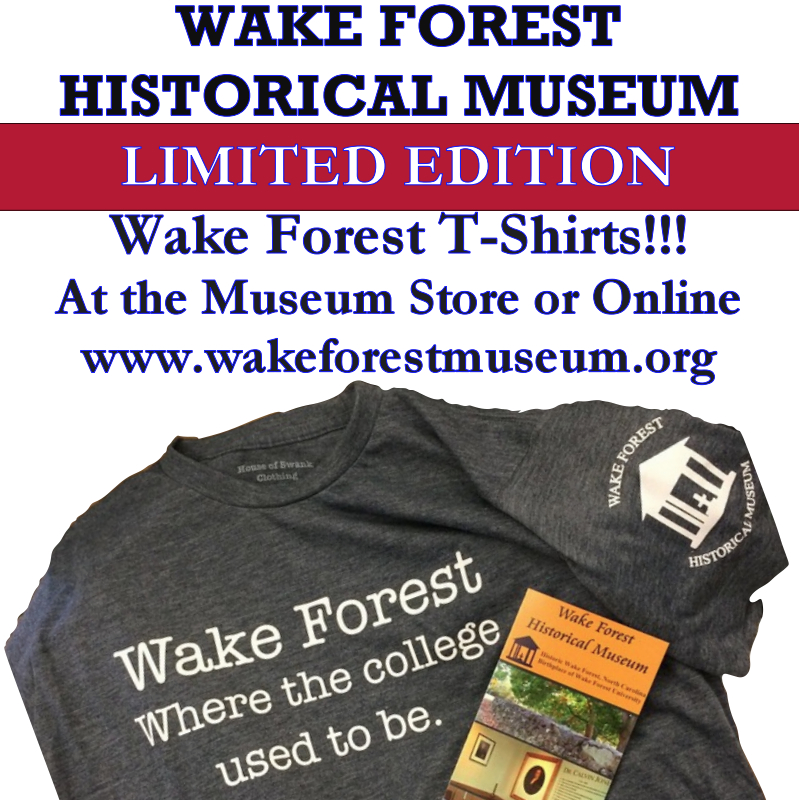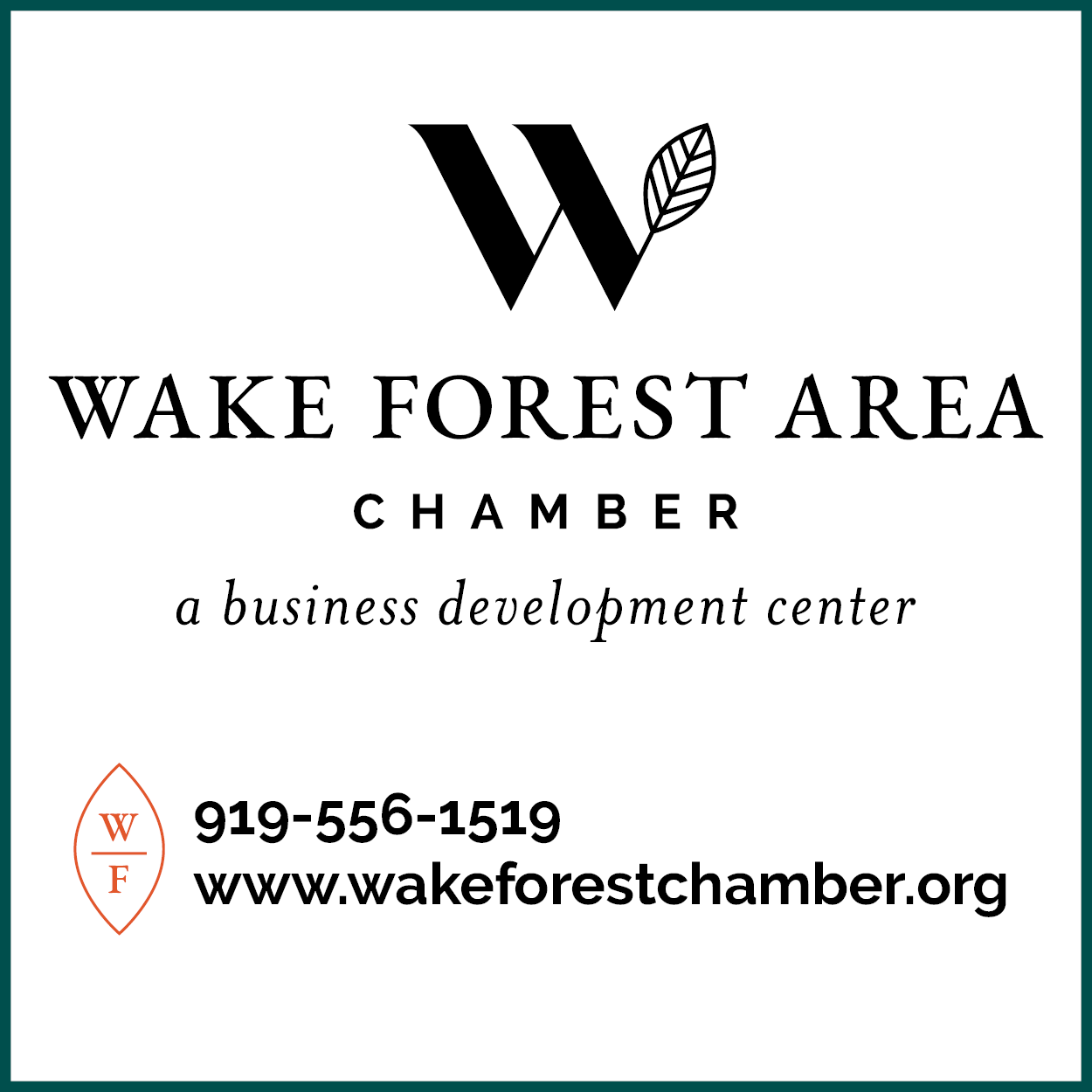People are expressing concern about a plan for the Southeastern Baptist Theological Seminary campus that includes a winding street lined with head-in parking which would run from the current parking lot for Wake Forest Baptist Church, behind Front Street, the rock wall and the historic arch and end at North Avenue near the North Main Street intersection.
Last week people became aware of the seminary plan because subcontractors felled and removed 12 trees of various sizes as part of the construction of Wake Forest Baptist’s new fellowship and education building. The trees included a large magnolia that Jim Weathers, the chairman of the building committee at the church, said had missing branches. There was also a large oak that Charlie Yokley, a senior planner in the town’s planning department, said was examined by an arborist before it was taken down and found to be diseased, though it would have lasted for a few more years.
A number of people were saddened and voiced displeasure at the loss of the trees, but Weathers said he and committee members had worked very hard to avoid the trees in planning for the building and parking lot. They just could not find a way to avoid all the trees on the land in the corner where South Avenue meets Front Street that the seminary recently sold to the church for $1.
“We understand the trees will be smaller,” Weathers said, but once construction is complete the church will plant between 40 and 50 trees around the new building and parking lot.
The church’s construction project is separate from the seminary’s proposed 20-year campus master plan, which is under review by the town planning department. One of the questions about that plan, Yokley said, is whether the state Department of Transportation would approve the street’s connection to North Avenue next to Adams Hall and near the curve where North Avenue meets Front Street.
Part of the street and parking are shown on the construction plan for the fellowship and education building, but those parts are shaded and will not be built unless the seminary’s plan is approved by the Wake Forest Planning Board and Town Board. The quasi-judicial hearing for the plan will be held this fall, probably in September or October, Yokley said.
The seminary’s plan obviously envisions a large increase in enrollment. The SEBTS offers two separate education paths, the four-year undergraduate College at Southeastern and the traditional seminary classes leading to graduate degrees. It also has online classes.
In the next 20 years, the seminary plans to build two classroom buildings which will flank Patterson Hall on the campus extension west of Wingate Street. Behind Patterson Hall the plan calls for 288 apartments for future students. There will also be a new student center facing Wingate.
On the historic campus, a new welcome center would be built adjacent to the existing Lolley Hall at the corner of Wingate and South Avenue along with some other smaller changes.
The 20-year plan also includes a new road parallel to Wingate but farther west running between Stadium Drive and Durham Road (N.C. 98). The road would run entirely on seminary-owned land, some of it the Paschal property it recently purchased. It would skirt the 2.5 acres where the historic Paschal family home stands next to the seminary president’s house.




