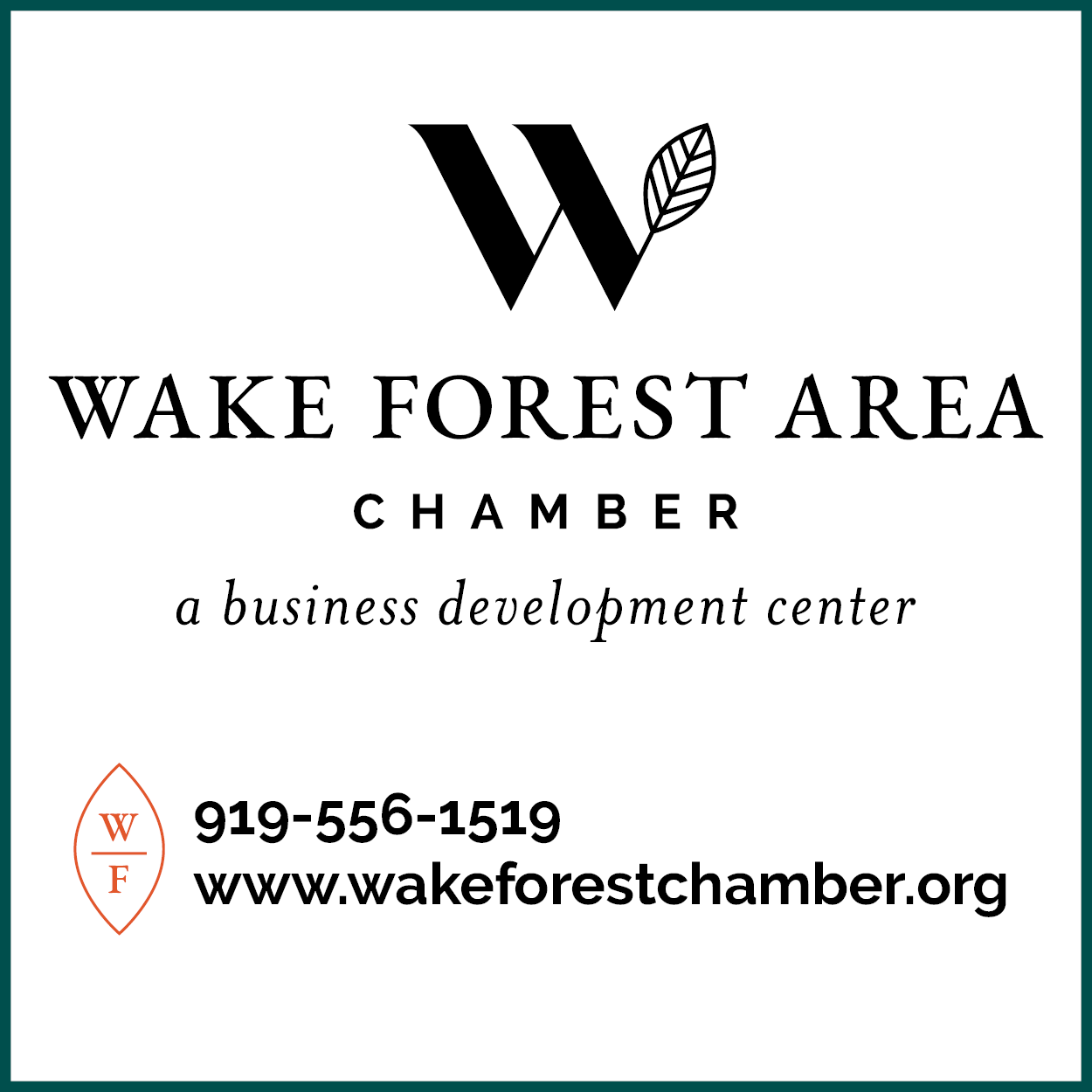The Wake Forest Planning Board meeting Tuesday night was unusual in that there were no one opposing and objecting to a project. However, the planning board members had enough questions to make the meeting run well over an hour.
First up was a request to add six more townhouses to the 72 in Gateway Commons the board approved last year. A chance to add 0.84 acres to the 7.61 acres in the original plan was made possible when the charter school next door agreed to sell the land.
Member Grif Bond repeatedly asked if this was a rezoning with the answer from Brendie Vega, assistant director in the planning department, was that it was along with a master plan. Bond, and others, noted there is no playground or park area, just small pieces of open space scattered around, as member Karin Kuropas noted.
The streets will be private, Mayor Vivian Jones said. “I don’t like that, but it’s already been approved (when the larger project was approved).”
Michael Kaney with Mika Management Solutions said an employee accidentally removed trees from an area the unofficially designated as a tree-save area. The trees will be replaced, he said, and that was made a condition of the rezoning and master plan. “We will be doing that replacement, going back and planting it heavily,” Kaney said. He also said the developer would be careful to leave mature pine trees untouched that will screen the adjacent delivery area for the grocery store.
Member Chuck Moseley asked about the sediment retention pond, and Kaney said the existing dam will be removed when the project is complete and the pond will be much larger. Moseley and others wanted to make sure the pond would be completely fenced in, and that was also made a condition for the developer.
The vote to approve was unanimous. The board has its full complement of members with Ed Gary as chairman and Bond as vice chairman with members Moseley, Kuropas, Colleen Sharpe, Karlene Turrentine (new), Thorsten Hamp (new), Al Hinton and Joe Kimray.
The second request was to change the zoning for the house at 417 South Main Street from residential to mixed-use residential to allow attorney Mike Perry to move his practice – Perry & Brandt Attorneys at Law on Hampton Way – there. Joe Frazier with FLM Engineering Inc. said there were no objections from the Bright family with operates the funeral home next door.
There was some discussion about the handicapped parking, which will be in front next to the front door. The vote was unanimous.
The last request for Ledge Rock Green subdivision required a quasi-judicial hearing with sworn testimony from Senior Planner Patrick Reidy, who gave the staff report for all three projects, and Andrew Petty with Curry Engineering.
This is the second attempt by Nancy Dameron of Raleigh to develop the 12.76 acres, a triangle cut by a gully with a greenway, a parcel of land that used to be connected to another triangle until the N.C. 98 Bypass cut a swathe through. The first attempt was abandoned. This could be more successful.
The request is to build 22 units, 17 along a 600-foot cul-de-sac extending Cardinal Crest Lane and – across the gulley – to build five units on a cul-de-sac extending Ledgerock Road.
Bond strongly objected to the long cul-de-sac on Cardinal Crest Lane – the Uniform Development Ordinance sets a limit of 400 feet – but Vega called his attention to two statements in the UDO saying they could be longer, with administrative discretion, if conditions dictate.
“I like it [the plan] because it protects a greenway,” Kuropas said.
The vote was 8 to 1 with Bond dissenting.




