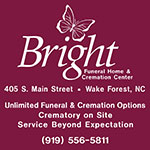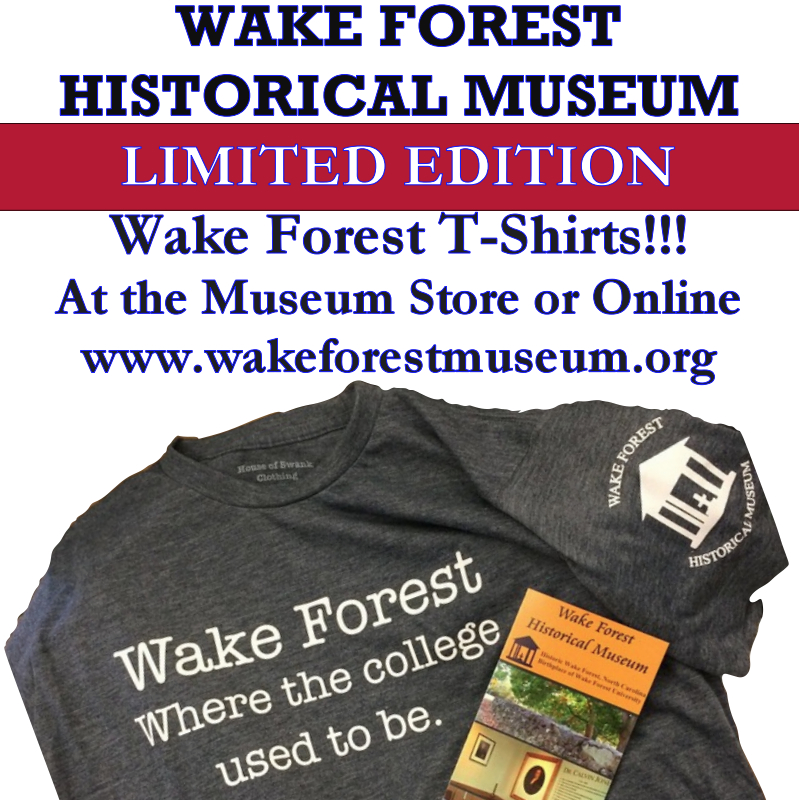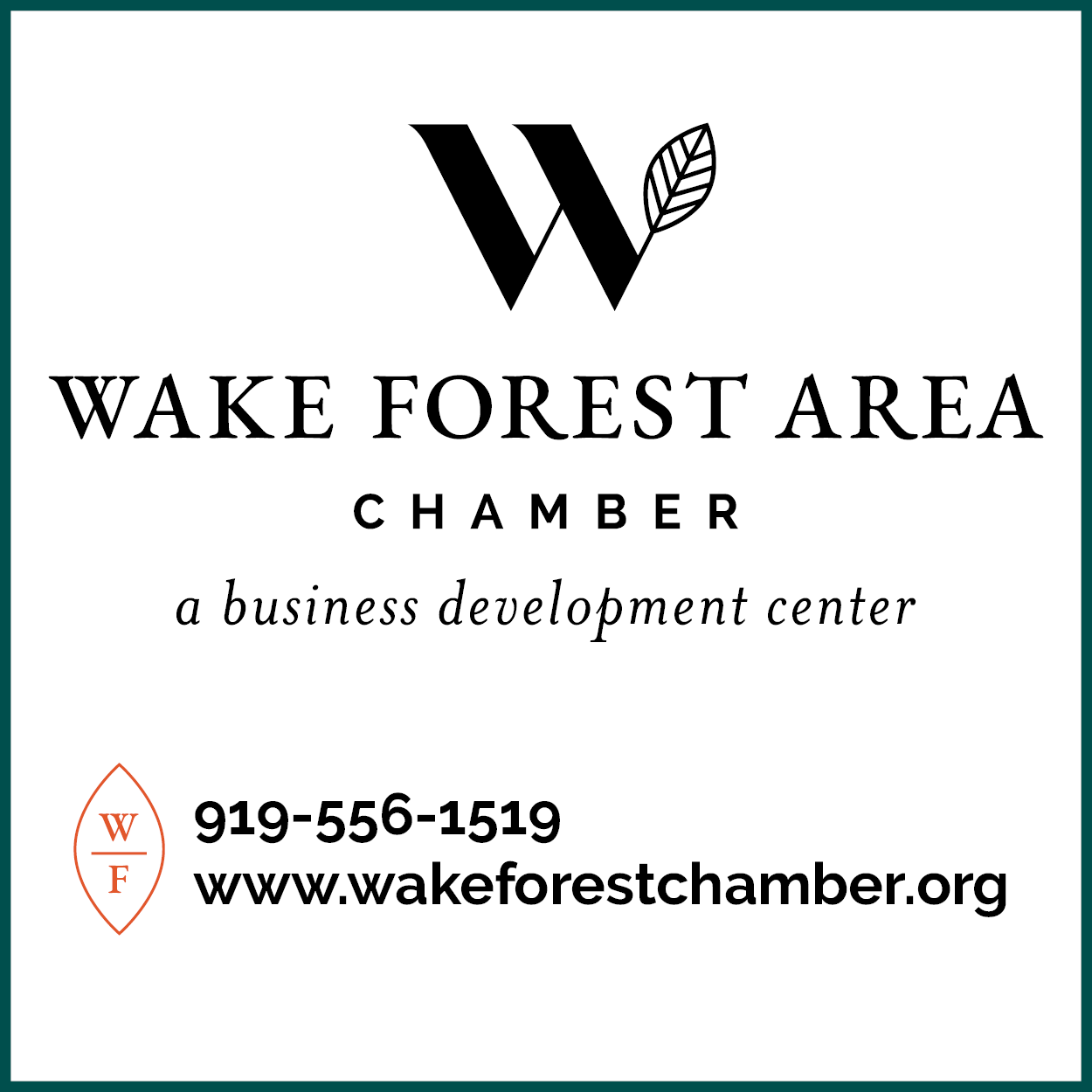There is only one item on the Wake Forest Planning Board’s agenda for Tuesday, Nov. 1, and that is to expand the Required Shopfront Overlay District. It now covers South White Street and some of Brooks Street and Elm Avenue. The change would include more area on South White, Brooks and Elm and stretch to Renaissance Plaza which holds the Renaissance Centre.
The intent is to require new buildings in the overlay area to be built with no setback from the sidewalk and provide either a shop front with an awning, a gallery or an arcade. “This extension will provide assurances that new building development will result in spaces for active uses (retail, restaurants) along the route between the two major centers of energy in downtown,” Planning Director Chip Russell wrote in his recommendation that the planning board agree with the request.
This is one of the major changes in the Renaissance Plan which is being updated by a committee and will soon have public airing. One of the draft updates’ key goals is to connect the historic area along South White Street with the Renaissance Plaza area and make the downtown walkable.
The planning board will meet at 7:30 p.m. in the second-floor meeting chamber in Wake Forest Town Hall on Brooks Street. The Wake Forest Town Board, which meets at 5:30 p.m. that same night for a work session, will be present for the public hearing because they will make the final decision about the change at their Nov. 15 meeting.
Russell included a list in the agenda of the items the board will hear in the near future that require quasi-judicial review with sworn testimony. They include an extension of the Traditions subdivision, phase C-3; the commercial subdivision Crenshaw Corners at the intersection of Durham Road and the N.C. 98 Bypass; the proposed Tru Hotel by Hilton on an outparcel of the Wake Forest Crossing shopping center; and some use at the former Parker-Hannifin site on Wake Union Church Road, probably the sports complex.




