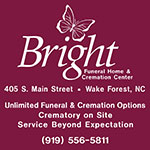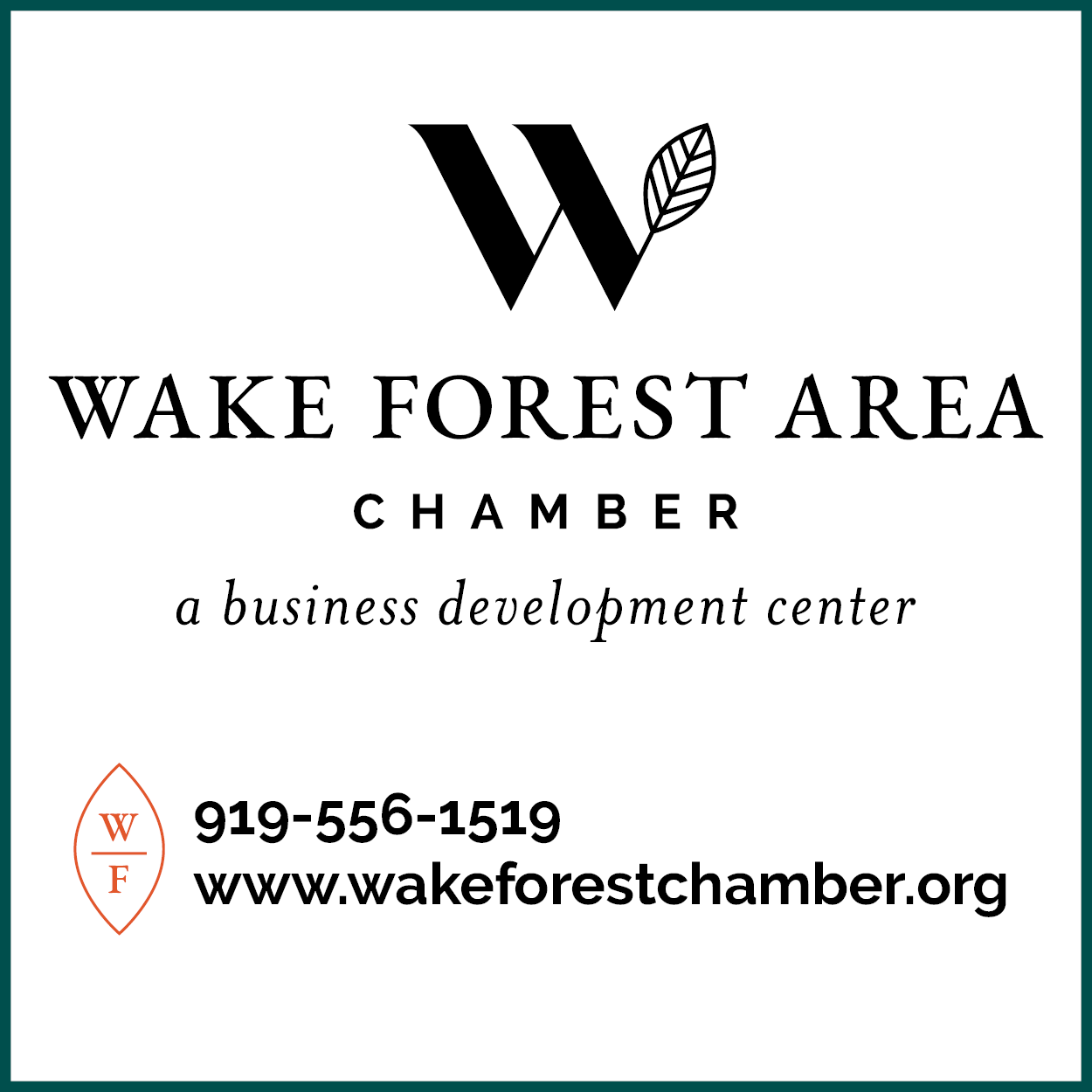Tuesday evening Jim Hirschfield, an artist commissioned by the town’s public art commission to incorporate art into the design of the future Joyner Park Community Center and design a band shelter for the amphitheater in the park, unveiled his band shelter design.
Eight light green steel poles support two large overlapping but separate undulating ribbons made of colored panels of a special glass that will resist damage.
It is light, airy and beautiful, but Mayor Vivian Jones and the town commissioners were not sure it would suit as a band shelter.
Jones questioned using glass above performers. “The sun beats down on that stage very strongly,’ she said, and even if the treated glass cuts the heat by 50 percent the stage would still be hotter than the surrounding air.
Commissioner Greg Harrington wanted to know the height of the glass panels – 15 to 30 feet – and how much protection the design would give performers. Later he said it is out of character with Joyner Park.
Commissioner Bridget Wall-Lennon spoke about her mother, who had a band. “If it would rain, no way would they go out there. As a performer, nobody wants to get their equipment wet.”
“It a beautiful work of art,” Commissioner Anne Reeve said, but suggested it would work better as a gateway for a festival. She asked if Hirschfield had consulted with possible performers. “I can’t see it in that venue.”
Commissioner Brian Pate said rain is always challenging in outdoor venues. “I love the structure.” He was concerned about the dance festival where the performers use the entire stage, which would be difficult because the design has the steel poles three to four feet inside the stage. “It sounds like this is too contemporary a feel in a setting that is traditional.”
“It’s a beautiful thing, but it needs to be functional,” Jones said, later suggesting the poles could be dark green instead of light green.
“The issue I have is the heat for the performers,” Commissioner Liz Simpers said. “It is an art piece. I think it’s doable if you tweak it. I do think you have to do something about the temperature.”
Hirschfield called the design “light and soaring” and said the public art commission members were much happier with this design than his first, which was more traditional, somewhat like a barn. “We have enough barns out there.” The glass design will draw people to it, Hirschfield said. “It is something more than a stage.”
There is a similar glass design in a canopy on a building in Morrisville, Hirschfield said, and some commissioners said they want to see that before making a decision.
Jones asked Hirschfield to return to the board with some changes that would give the board “more confidence that the performers will be comfortable.”
* * * *
After the regular meeting the commissioners agreed to purchase a building and 3.39 acres at 5031 Unicon Drive in the South Forest Business Park that will be the new home for Wake Forest Power which now shares space with the town’s other operations (streets, cemetery, sanitation) on deadend Friendship Chapel Road. The town is searching for a new location for the operations center.
The purchase price for the Unicon Drive property was $2,930,000 plus associated closing costs. The owner is JKW Enterprises of 343 Wall Road in Wendell. Wake County lists the value of the property at $1,428,889.
The commissioners took this action after a closed session at the end of the regular agenda. The closed session had been to, pursuant to N.C.G.S. 143-318.11 (5), to establish, or to instruct the public body’s staff or negotiating agents concerning the position to be taken by or on behalf of the public body in negotiating (i) the price and other material terms of a contract or proposed contract for the acquisition of real property by purchase, option, exchange, or lease.
2) Agreed four to one with Harrington dissenting to assess the new schedule of parks and recreation fees based on the style of a structure (single-family detached, etc.) rather than square footage and to begin assessing at 70 percent of the recommended fees with a 10 percent increase each of the following three years.
3) Approved the $73 million 2018-2019 budget as proposed by Town Manage Kip Padgett without changes. The budget keeps the property tax rate at 52 cents per $100 valuation with 11 cents allocated to the Wake Forest Fire Department. It does raise the annual vehicle tax from $15 to $25. The tax base is now $5.3 billion.
4) Approved the construction of a Tru Hotel, part of the Hilton chain, on Hampton Drive Way and Wake Union Church Road.





8 Responses
Did the Commission and architect check the placement and angle of the proposed Band Shell?? This should be done during all the times of the day. It should be placed to maximize shade and sound. Sounds more like a monument than a venue for music.
Also concerned about the money being spent on all these properties for “development”. Did I see
correctly that they paid 1M+ for the Sun Trust property??? What would be the timeline for these properties to see construction and return on investment????
Do we need a sculpture or a stage for performing artists?
Just watched the presentation and….wow. Worse than I thought.
You can access it here if you’re curious: https://www.wakeforestnc.gov/government-granicus.aspx
As a regularly gigging musician well-networked with many regularly gigging musicians, I can assure you that no one with tens- or hundreds of thousands of dollars invested in gear would go anywhere near this structure on a day when there was a possibility of rain or intense heat. The fact that the front section overlaps the back doesn’t matter. Rain typically comes down at an angle when it’s accompanied by wind, and if the wind is coming in from the back of the stage, the water is going to come right through the huge gap in the overhead panels and soak the middle of the stage.
Also, I’m not following Pate’s math at all. As a drummer who has played on many risers, I can attest to the fact that the height needed for a drummer is going to be the height of the drummer + the height of the riser + a foot or two for overhead. If you’ve got a 6′ drummer on a 12′ riser, 9′ is plenty of clearance. I’m boggled by his estimation that 15′ of clearance is needed.
It’s a visually interesting piece, but it’s obvious that this is all form and absolutely no practical thought was given to function. I sincerely hope the designers and commissioners consult with some working musicians prior to investing tax dollars into this structure.
* 12″ riser, not 12′
I concur with the preying mantis. On another note I wonder what a private entity would have paid for the property on Unicorn Drive? The town paid too much for the Sun Trust bank to try and resell.
It looks like a giant awful praying mantis, hovering above the crowds preparing to eat them. What a hideous culture.
Sculpture/bandshell, that is…
As an engineer, i would question this whole mess. Here are the real issues: will this thing keep the performers dry?