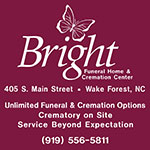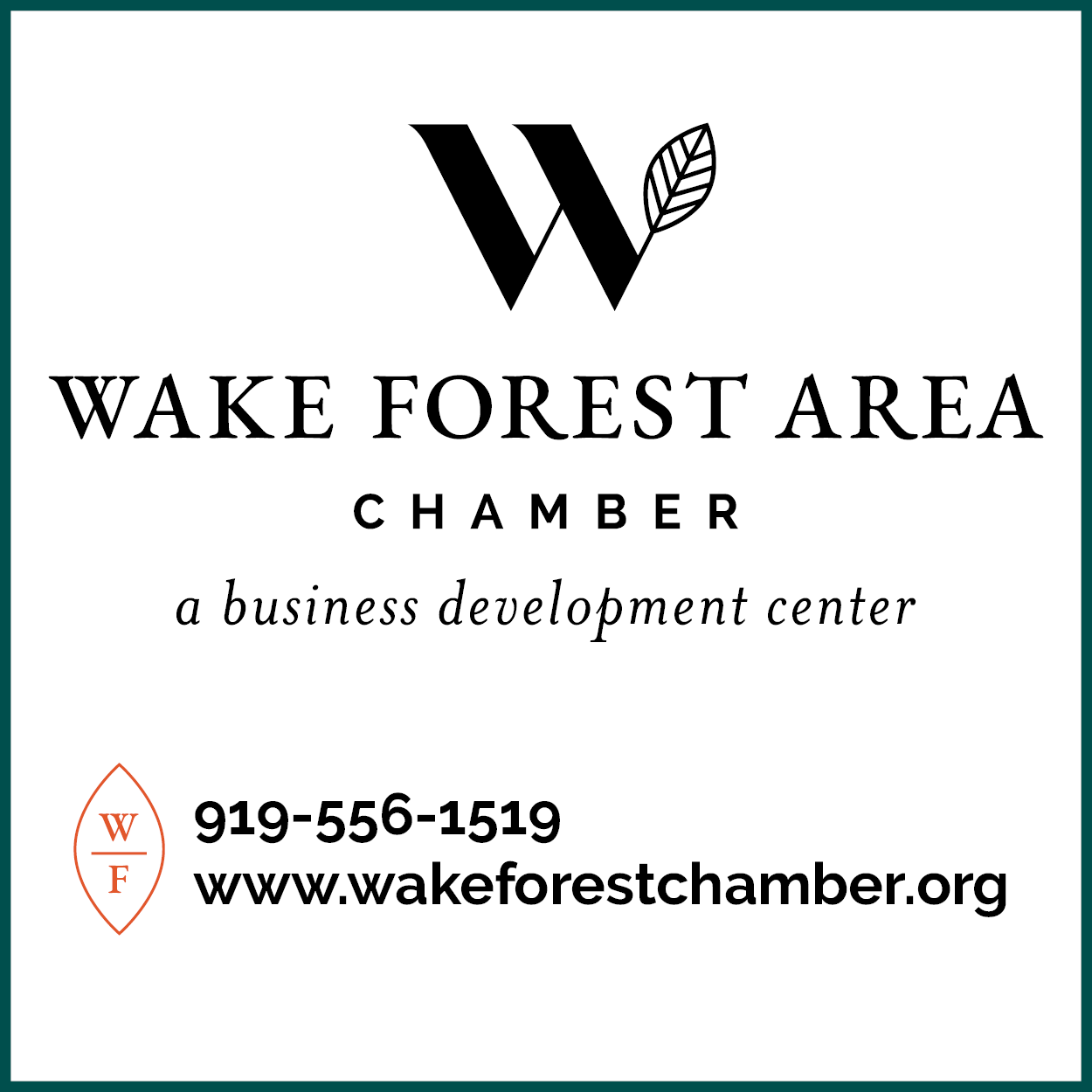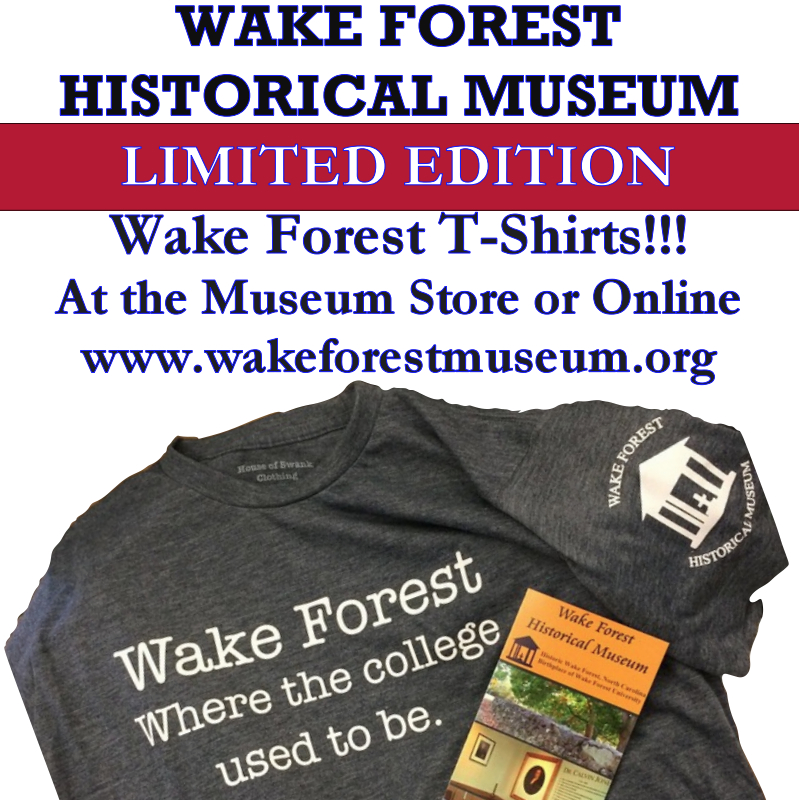It is unusual if not unheard of for the planning director, in this case 38-year veteran of Wake Forest town government Chip Russell, speak against a decision by his planning department.
In this case the department had not recommended approval – the usual statement – but instead had said that if the planning board “cannot find that all of the Findings of Fact to be true, staff would recommend denial of the Special Use Permit” but if the board would all the findings of fact to be true, then the staff would recommend approval.
At issue was a request by the new owners of the Wake Forest Crossing shopping center on Capital Boulevard to amend the 2001 special use permit for the center’s construction to remove a condition for a central drive to the seminary-owned property behind the center. That removal would allow the owners to build a new commercial building in the space between Cato and Ross, now a 37-space parking area that is wide enough for a street.
After the group asking for the removal was finished, Russell said he was the author of that condition. In 2001 his idea was the main entrance from Capital to the center would continue to the property line in back, but the Kohl’s store was built, centering on the entrance. The space between Cato and Ross is the only space in the center’s façade offering access to the rear aside from the truck accesses on either end.
“If you don’t have the connection here everything goes to the perimeters,” he said, adding that he was the chairman of the U.S 1 Corridor Study which underlies the current state Department of Transportation plan to turn Capital into a limited-access freeway. For local traffic, that plan relies on frontage and backage roads to provide access to the shopping center and other businesses along the highway.
The problem is that a frontage road may not be possible – “The frontage [road] would be pushed into the parking lots” of the existing business lining Capital, Russell said. It would have to be reached from the south by a new road running from Stadium Drive through the seminary property with a large U-turn to the north.
If the frontage road is not possible, the alternative is that same road except it could reach south to Durham Road and be in an alignment similar to the town’s plan to extend Ligon Mill Road north.
The planning board members wrestled verbally with the uncertainty about the final plan for the Capital freeway. Thad Juszczak said the new owner could have waited on the plan for that building, and Joe Kimray pointed out that there is 40,000 square feet now used for parking where a new building could be located. “Once that building is there you cannot go back and change [but] you need that road for access.”
The final vote was a four to three decision to deny the request.
The planners had a much easier time with the other agenda item, a six-lot subdivision on the east side of Caddell Street requested by the town.
Russell explained that the town purchased the lot from the Katie Hargrove heirs as some of it was needed for the reconstruction of Caddell, changing it from a rutted one-late dirt street between Spring Street and Pearce Avenue at an end of North Taylor Street to a two-way paved street with gutters and water and sewer.
The town intends to sell the six lots to Habitat for Humanity of Wake Forest which will build six affordable homes and ensure the homes remain affordable. Habitat purchased the abandoned Spring Street Presbyterian Church property and has built three homes on the other side of Caddell.
The vote was unanimous to approve the new subdivision, Hargrove’s Corner.




