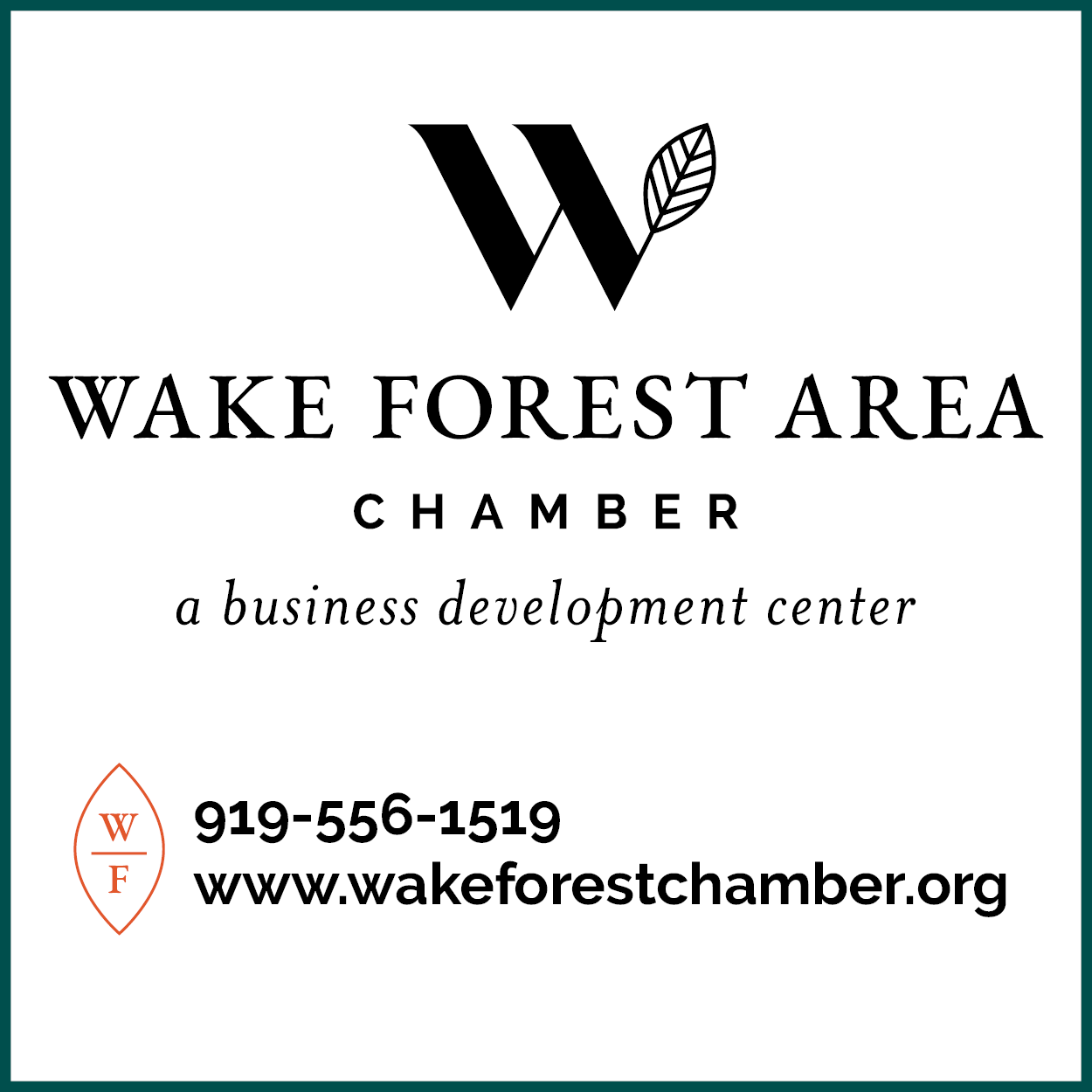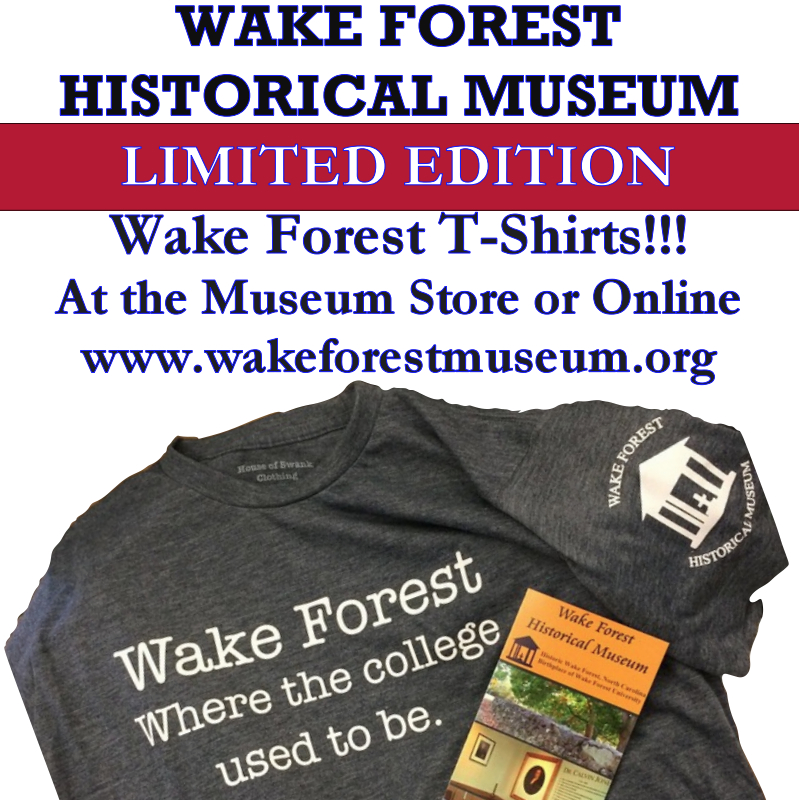Three speakers Tuesday night convinced half of the Wake Forest Planning Board members to vote against a rezoning change requested by Wake Forest developer Jim Adams that would allow him to plat 19 lots along the entrance road, Coach Lantern Avenue, and its roundabout. He plans 11 lots on one side, eight on the other, where he would build single-family homes.
Bridget Wall-Lennon and her family live on the roundabout, and she said she had several concerns about the plan. She does not want to see two of the few natural areas in the subdivision become housing; she said there are already parking problems for the homes on the roundabout because visitors or homeowners cannot park there; and the roundabout is the major pickup and dropoff site for school buses.
Wall-Lennon questioned the notification to neighbors – those within 100 feet of the project – saying that she and neighbors opposed an earlier townhome project which was dropped. She said fewer than five homeowners received a letter about the requested rezoning. The homeowners association does not work for them, Wall-Lennon said, because the HOA is still managed by the developer. “We don’t have our own management.”
And she questioned the timing of the hearing, which began at 9 p.m., an hour and a half after the planning board meeting began. “This impacts working families” because it is so late, she said. “I had to leave my child with a neighbor.” She stayed for almost the entire meeting because the board decision – four to approve, four to deny – was not reached until the start of the business meeting after all five hearings and came shortly after 10 p.m.
“I would ask you not to consider this rezoning,” Wall-Lennon said. Before she left the podium, Commissioner Margaret Stinnett asked if she had seen the sign on the affected property about the rezoning. “I did not see it. I live there. The only way I knew about it was a letter,” Wall-Lennon said.
Sara Shibles said she and her husband were told their lot on Everstone Road was a premium because it backs up to a natural area that would not be built on. “We were told it was a conservation area.”
Brent Nieman, a civil engineer who lives farther away on Coach Lantern Avenue, questioned the overall zoning for the project in which he said the lots are 50 percent smaller than their neighbors with much smaller setbacks on the sides and backs. It’s just not consistent with the other developments (in Stonegate). He also said the project is not consistent as RMX, residential mixed use, “its more GR5,” general residential with 5,000-square-foot lots.
The planners did recommend approval of Adams’ other project, a rezoning of 4.4 acres off Everstone Road, a loop road, that will be served by a new cul-de-sac road called Fairstone. Assistant Planning Director Charlie Yokley pointed out that the maximum length for a cul-de-sac road is 400 feet; Fairstone to Everstone to Coach Lantern is 1,200 feet. “We did ask for a second exit and entrance,” Yokley said, which would be on Forestville Road.
Engineer John Harris said they had talked to DOT about a Forestville Road entrance, and DOT had responded, “We really don’t want another driveway on Forestville Road.”
Adams said his company would probably be doing the construction and promised to bring in the equipment one time and do all the work. Later, during the business meeting, Adams said there would be traffic during the construction of the homes. “We have no control over builder traffic.”
There was no one to speak against the project during the hearing. Planning board member Grif Bond voted against the motion to recommend to the town board.
Bond also voted against the first agenda item, a new Traditions community, The Woodlands, 99 or so townhouses on 11.98 acres on the north side of the incomplete Royal Mill Avenue between Flaherty Avenue and Traditions Grande Boulevard. There was no opposition to the request though planning board members had a lot of questions about the lack of a second entrance/exit.
Aaron Daubenspeck’s request to turn his Pearce Avenue home into a bed and breakfast had no opposition and was approved unanimously even though there were a lot of planning board questions and long, involved answers by Daubenseck. He designed and built the house at 409 Pearce Avenue with 6,000 square feet, large porches and multiple bathrooms. He plans to use seven bedrooms for the bed and breakfast and live in a small section of the first floor.
Daubenspeck said the small house next door was built around 1903 as part of the Brookview subdivision and is a shell at present, though he plans to rehabilitate it to some use.
There was also no opposition to the proposal by John R. McAdams to split the current unoccupied outparcels at Gateway Commons shopping center to make 25 lots where there had been 17. It was approved without dissent.
The final decision about the five projects will be made by the Wake Forest Town Board when it meets Tuesday, Oct. 18, at 7 p.m. in the second-floor meeting chamber.




