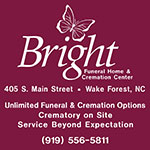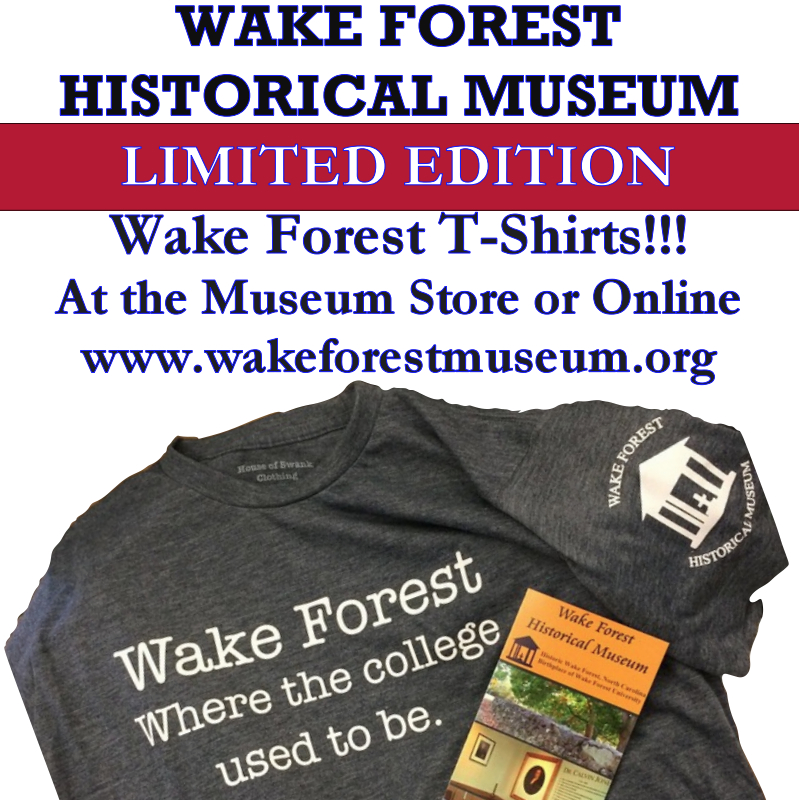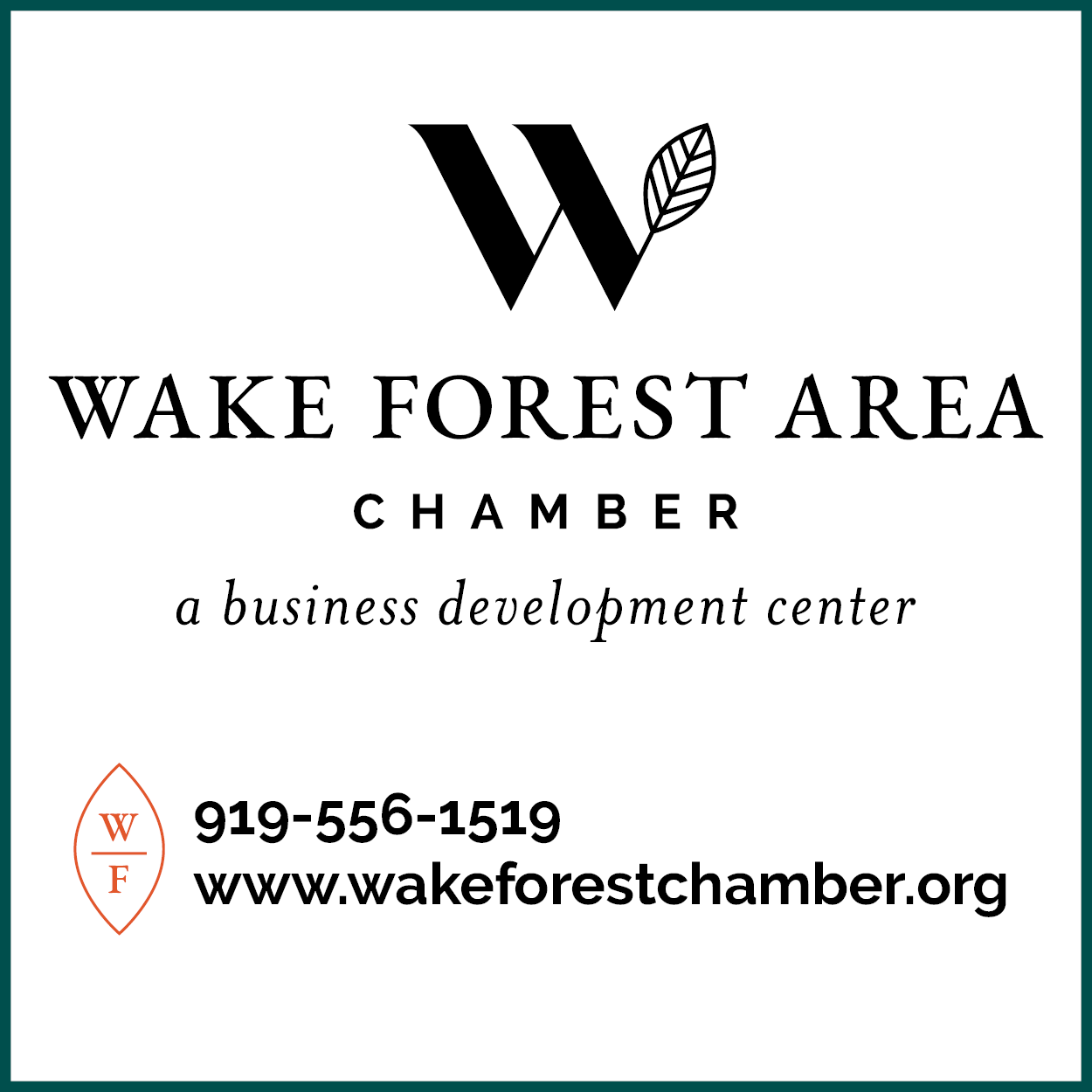Craig Lewis of Stantec, the firm chosen to update the town’s Renaissance Plan – which he helped the town design in 2004 – brought the draft of the plan to the update steering committee Thursday night and then to the town board at its summer retreat on Friday in, fittingly, the Renaissance Centre.
It is 180 pages with illustrations and photographs that will, hopefully, guide the town, developers and residents in developing a walkable, friendly, thriving central core. The Renaissance Area runs north from the N.C. 98 bypass bounded on the west by the CSX rail line and on the east mostly by South Franklin Street with a jog out to South Allen Road. On the north the boundary goes north of Roosevelt Avenue to include the newly rebuilt Caddell Street and Pearce Avenue.
After a series of meetings in the spring and early summer as well as interviews, Lewis and his group are offering four key goals for the next 10 or more years:
*Connect the core – There are two energy centers, White Street and the Renaissance Plaza with the Renaissance Centre, Brooks Street Bowl and Over the Falls. The plan seeks ways to connect them for pedestrians.
*Manage the cars – The group found 1,649 parking spaces in downtown, enough to support over 500,000 square feet of retail space. There are strategies to persuade people to use spaces along Brooks Street, behind town hall and other places.
*Create a destination – In addition to the successful downtown events, Lewis and group urge the town encourage a variety of events, activities and attractions for families with children.
*Put people first – The plan includes long- and short-term strategies to improve walkability and eye appeal. One idea is to pave the two blocks of Elm Avenue from the rail line east with bricks, do away with the curbs, widen the sidewalk on one side to allow outdoor dining and encourage two- and three-story buildings with retail and restaurants on the ground floor.
Get going, the plan urges with a list of 10 projects that could be achieved in the next five years.
*Build a parklet on White Street in front of the brewery. White Street Brewing Company President Dino Radosta is on the steering committee and seemed fine with that Thursday night. It could be temporary and it should include seating.
*Convert Owen Street to a shared festival street. This would only involve the one block of Owen that leads from White Street to Brooks and the town hall Centennial Plaza. It would be suitable for small events and festivals.
*Light the bridge and create an iconic and memorable gateway to downtown. Want to see red-white-and blue displays for the Fourth of July? Red and green for the holidays? LED lighting could make the 1937 railroad bridge, the Underpass, something that makes Wake Forest’s downtown really special at a low cost.
*Close part of Wait Avenue and consolidate the block. The only block affected would be the one from Brooks to Roosevelt Avenue that ends with a very bad intersection. There are two buildings in that block. Lewis suggested the town retain ownership of the street until development plans are complete.
*Implement a parking management program. This at first would consist of enforcing the two-hour parking limit on White Street to discourage business owners and employees from parking in front of the business. (Editor’s note: Since I have heard this same complaint for 40-plus years and suspect business owners in the 1880s and 1890s parked their buggies the same way, causing problems on the dirt street, it will take vigorous and consistent enforcement for years.) Friday the commissioners wondered if it would discourage the shoppers who want to spend the day on White Street.
*Build an interactive water feature. This does not have to be a fountain or a sprayground; it could be a sauce-shaped wading area or a waterfall.
*Construct the Smith Creek greenway through downtown.
*Build a playground. It can be a simple playground, even a grassy hillock that children can roll down. One site suggested is the open and shaded area on Owen between the savings and loan and the chiropractor’s office, the first post office.
*Improve the Front Street intersection at the Underpass for pedestrians. Currently this intersection is a barrier for pedestrians wanting to reach downtown from the seminary-North Main Street area or vice versa.
*Expand town hall with a significant active use component. This envisions an office or a use such as a fitness center on the ground floor facing the plaza and Brooks Street to lure activity into the usually vacant plaza.
During the Friday retreat, some of the conversation was about encouraging affordable owner-occupied housing near downtown, particularly north of Roosevelt Avenue. Though there were no decisions, some strategies the town can use were discussed.
The plan is available at www.wakeforestnc.gov/renaissance–plan-update.aspx.
“Public review will begin once the steering committee completes its task of finalizing the draft plan,” Planning Director Chip Russell said in an email this week.





One Response
Carol. Has anyone (the consultant) paid any attention to the fact that there is a growing number of Pokemon Go enthusiasts every night after 5 on White street. The town has been blessed with multiple Pokestops AND a “Gym”. I have gone downtown with my daughter (more than I have ever) on a few occasions just to eat and walk and “Pokemon” (if that is a verb). There were only a few shops open and a whole lot of young people just setting around with their cell phones. Seems to me this should have been incorporated into the plan. Was it? The destination is already there. Just sayin’.