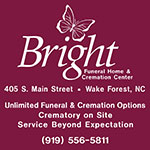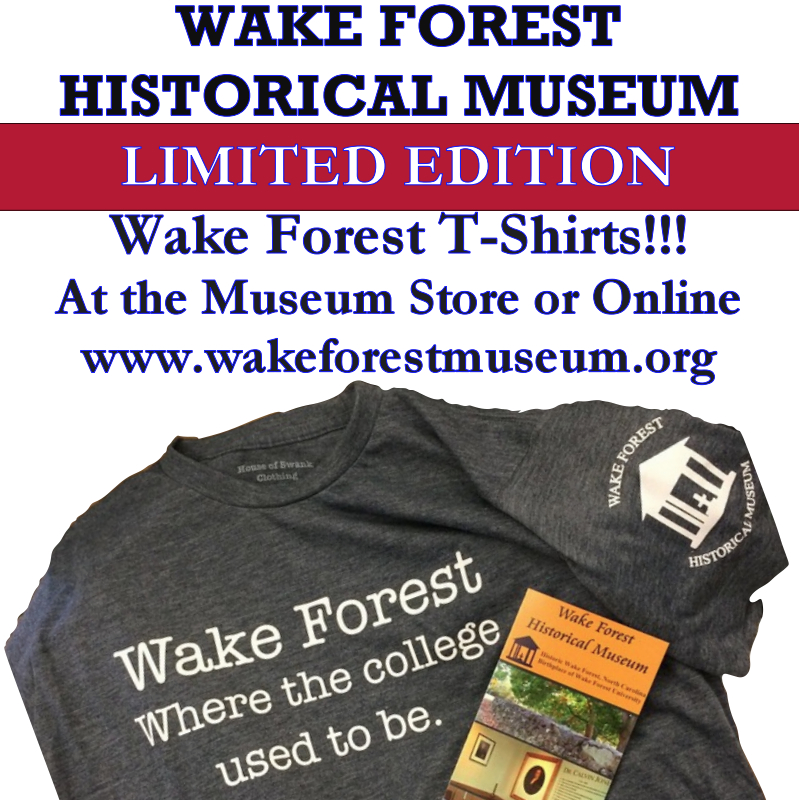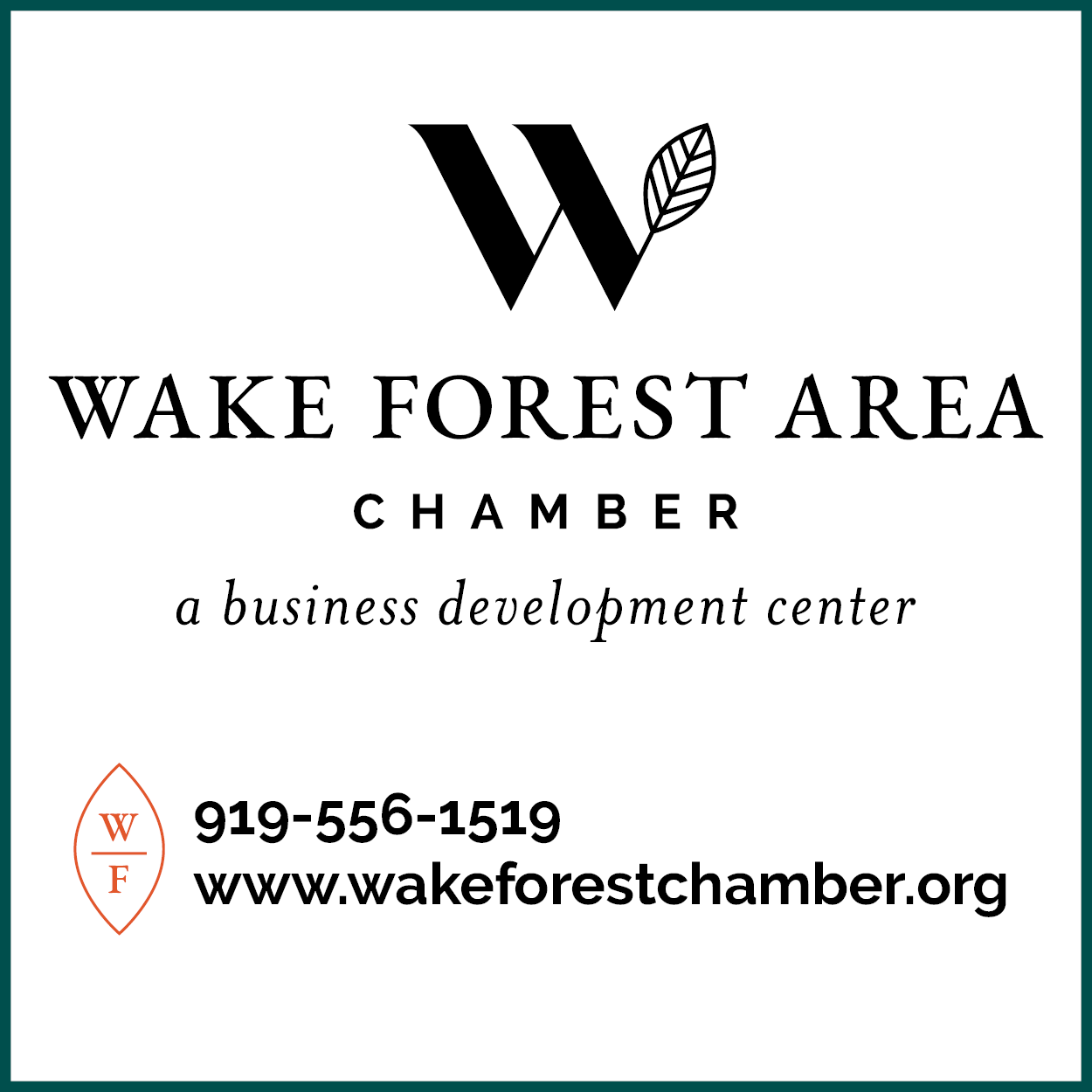Based on the July 2024 Monthly Development Report, WF Planning
Updated August 6, 2024
With new staff members, the Wake Forest Planning Department has been able to catch up with the monthly reports, and the latest is for July 2024.
The only change in the July report is the removal of #33, the White Street project for commercial and residential use in one building that was denied by the Wake Forest Town Board.
The town keeps a running tally of approved projects with counts of those completed. The best inspections current estimate is that between seven and eight people move to town each day, moving into newly-built houses, townhouses or apartments and a few existing houses that were for sale.
Projects under review
1. 418 Jones Dairy Road SP-23-11 is a request by David Williams Sr. to rezone 5.61 acres on the south side of Jones Dairy Road from RH rural holding and LI light industrial to NB-CD conditional neighborhood business to allow construction of two 24,502 square foot buildings side by side, one restaurant and one an office. The plans call for space for a public art statue and seven handicapped parking spaces.
2. Hawthorne Wake Forest Phase 2 RZ-21-09 SP-21-41 is a request for 48 (or 56 depending on the medium (electronic or written) units on Star Road next to the approved Hawthorn Wake Forest Star Road which will have 248 apartments on 29 acres. The current request will be on 6 acres, a triangle with a tail that wraps around the City of Raleigh Water office.
3. Wake Union Church Road SP-22-02 was approved by the Wake Forest Town Board in July of 2022. The plan submitted by Kimley-Horn is for 193,000 square feet of commercial space, 300 apartments and 89 townhouses along with streets and parking areas which cover almost all of the 64 acres. There is no indication where the contamination remediation is underway. Construction has not begun.
This plan is on the site of the former Parker-Hannifin (Schrader) site with a federal brownfield designation because of the trichloroethene (TCE) and other chemical and petroleum contamination in the groundwater, a contamination which has spread. Parker-Hannifin has committed to remedying the problem.
4. Whataburger Drive-Thru on the NC 98 Bypass, part of the Wegman’s project that will also extend Ligon Mill Road toward the intersecting Durham Road. Formerly it was the Morris Subdivision, RZ-22-02, which was approved by the Wake Forest Town Board in November of 2022. It will be a 76-lot subdivision of single-family homes on both sides of North Main Street just south of the several parcels planned for the Kinsley subdivision.
5. Burlington Mills Commercial RZ-23-12 will be a 23,500 sq. ft. two-story building.
6. 306 S. Allen Road RZ-23-10 was approved by the Wake Forest Town Board on June 18, 2024 by a 4-0 vote with Commissioner Keith Shackleford recused because of a possible conflict of interest. The plan is to convert the old rest home into 32 apartments for people 62 and older.
This number in the list has been held by Marshall Station RZ-21-10 on Forestville Road and Burlington Mills Road at Walkers Crossroads, and the request is to build 186 townhouse lots on 44 acres. The engineer is Priest, Craven & Associates, their client is DR Horton-Terramor and the requested rezoning is conditional use general residential 10. The owner is the Marshall Family Trust.
7. Chick-Fil-A Off-Site Roadway Improvements is a Town of Wake Forest infrastructure project.
8. Foundation Drive Apartments SP-21-02 is at least the second proposal to build on the drive that also leads to Heritage High School.
9. Reserve at Dunn Creek rezoning amendment RZ-22-05 changes the numbers of single-family lots from 70 to 67 and increases the number of townhouses from 230 to 277.
10. Capcom Lot 5 is an office or commercial building with 22,510 square feet on Capcom Avenue.
11. Carolina Chimney is a request for a 1,925 square-foot building on North White Street.
12. Wait Avenue Medical Office is a request for a building containing offices, commercial uses and a restaurant near where Wait joins the NC 98 Bypass.
13. Friendship Chapel Road Spring Branch Crossing, an infrastructure project. Friendship Chapel Road, which began as the short dirt road to the Raleigh & Gaston Railroad depot in Forestville in 1840, will soon connect South Main Street with Heritage Lake Road and Jones Dairy Road once the subdivision, the Reserve at Dunn Creek, is complete in a couple years. It will not be accessible, though, for CSX Railroad plans to permanently close the crossing near South Main Street. The decision about when to close the crossing depends on the study for a rebuilt railroad section from Raleigh to Wake Forest. This bridge over Spring Branch is a necessity for the future Reserve at Dunn Creek.
14. Averette Road Subdivision was approved by the Wake Forest Town Board on January 17, 2023. The plan for 66 single-family lots on 30 acres was formerly known as Rosedale Subdivision. It is associated with Tryon subdivision. Former Pearce family land, Priest Craven & Associates is the engineer for this.
15. Franklin Academy Vocation Building replaces Ligon Park on Ligon Mill Road which was a request for 10 single-family lots. The academy is on Chalk Road, and the new building would have 3,535 square feet.
16. SEBTS Ledford Center Addition of 7,875 square feet. It was Highland Reserve of Wake Forest SP-21-35, a request for a 161-bed care facility wrapping around Lidl on South Main Street with acreage on both South Main and the NC 98 Bypass (Dr. Calvin Jones Highway). The plan shows several small buildings. Construction is apparently due to begin this spring. Jennifer Currin, the assistant planning director, said, “Residential Care Facilities are permitted in the General Residential zoning districts subject to supplemental use standards being met. Therefore, Highland Reserve did not require Board of Commissioner approval.”
17. Star Road Tech Center is being planned for five buildings providing 119,040 square feet in flex use, 20,150 in retail use and 25,600 in office use. Although both the Wake Forest Planning Department and the Wake Forest Planning Board recommended it be denied, the Wake Forest Town Board voted 3 to 1 to approve it — Commissioners Adam Wright, Nick Sliwinski and Faith Cross voted for it and Commissioner Ben Clapsaddle voted against it — during the May 21, 2024 meeting.
18. Capital Powersports Service addition will be a 10,000 addition to the business on Star Road.
19. Hyundai Automotive Dealership on Burlington Mills Road has a plan for 46,400 square feet without explaining whether that is a building or the parking lot.
Formerly it was the Reserve at Dunn Creek RZ-22-05 which was approved by the Wake Forest Town Board on January 17, 2023. Construction will complete the extension of Friendship Chapel Road from South Main Street to Jones Dairy Road by building a subdivision of 230 townhouse lots and 70 single-family lots on the 68 acres between Holding Village and the Legacy Heritage Apartments. The land is separated from its neighbors by two deep ravines and also fronts on the NC 98 Bypass. The owner is Nancy Dameron of Raleigh and the engineer is the Timmons Group in Raleigh.
20. Food Lion RZ-93-9-2 wants to build a 6,000-square-foot building for a restaurant, a 12,640-square-foot building for a daycare and a 35,926-square-foot building for a grocery store on 1.93 acres where the NC 98 Bypass meets Jones Dairy Road. The company has owned the land since 2012 when it planned to put a new concept grocery store, Bloom, there. Construction was underway when it was halted.
21. Rosedale Greenway on Averette Road is a Town of Wake Forest infrastructure project. Formerly it was Char-Grill, a request to build a 3,054-square-foot restaurant at Crenshaw Corners Drive.
22. Harris Tract Rezoning on Harris Road simply says it will be residential and commercial and replaces Powerhouse Row Phase 2.
23. Stadium Drive Mixed Use RZ-23-02 was approved by the Wake Forest Town Board three to two on Nov. 22, 2023. It is located on the only undeveloped area on that street – the wooded triangle created when Stadium Drive was curved southward to connect to Jenkins Road. The developers plan 19,300 square feet of commercial use, 307 multifamily (apartments) units and 20,000 square feet of medical use.
24. Kinsley Subdivision Phase 10-20B has replaced the Darch Property/Rogers Road Townhouses which has been withdrawn from any consideration. The new request for Kinsley is for 135 single-family lots and 88 townhouse lots on the north side of Wake Forest along North Main Street.
25. Amavi was approved by the Wake Forest Town Board on June 20, 2023. It is the name for 211 multifamily units that are differently-sized small houses with one, two or three bedrooms in the southeast corner where Jenkins Road meets Capital Boulevard.
The Holding family land now has three houses and a long field of kudzu leading down to Horse Creek, which is a protected watershed for Falls Lake. The plan calls for a water-retention pond adjacent to the floodplain for the creek. The land fronting on Capital Boulevard with its two houses would be sold for commercial use. McAdams of Durham is the engineer and NCRT SFR Investments is the developer.
26. Grove 98 Northeast on the NC 98 Bypass is a plan for 112 dwelling units. It was formerly a plan for one single family house on Averette Road. Before that it was a plan for the ReFuel Market a 4,769-square-foot-convenience store with eight gas pumps on South Franklin Street and the bypass. Construction is complete.
27. Star Mart is a request by the new owner of the gas/convenience store to a 2,000-square-foot restaurant on the south side of the existing store.
28. Burlington Mills Road Mixed Use was approved by the Wake Forest Town Board on June 20, 2023. It is a plan for 144 apartments and 5,300 square feet of commercial on 9.55 acres in the northwest corner at the Burlington Mills Road/Ligon Mill intersection. The land is owned by the heirs of Eunice Rogers. The Site Group is the engineering firm and the request was to rezone the land to mixed use residential and neighborhood business.
29. Burlington Mills Multifamily was approved by the Wake Forest Town Board on June 20, 2023. The plans are for 346 apartments in three- and four-floor apartment buildings on the south side of Burlington Mills near its intersection with Capital Boulevard. The apartment buildings will be behind (east of) the commercial buildings that flank the highway south of the intersection. The zoning requested is for conditional use mixed residential and conditional use highway business, which will be to the east of the apartments. Bateman Civil Survey Company is the engineer.
30. Elm Avenue Townhouses, three townhouses on Elm Avenue is the new listing. It was Alpaca, a 3,400-square-foot restaurant on Mangum Avenue, which is a short street east of South Main Street.
31. Marshall Sanitary Sewer Outfall at Linslade Way/Bankwell Street.
32. 4Rivers (formerly Jones Dairy) Self-Storage is a request to build a 110,300-square-foot building at the corner of Jones Dairy Road and Friendship Chapel Road. Despite recommendations not to approve from the planning staff and the planning board, the Wake Forest Town Board approved the plan 3-2 on September 19, 2023 with Commissioners Nick Sliwinski and Adam Wright voting no.
33. Wheatfield Phase II on Forestville Road is a request to build 27,415 square feet of an addition to the existing Wheatfield shopping/restaurant center on Forestville Road.
34. Heritage Lake Road Improvements is an infrastructure project by the Town of Wake Forest.
35. 98 Bypass U-Turns is a town infrastructure project.
36. Dunn Creek Culvert Replacement is an infrastructure project by the Town of Wake Forest. 40 was previously the Juniper Avenue Resurfacing, the first project in the three-year, $18-million road rehabilitation by the Town of Wake Forest.
37. Reserve at Dunn Creek Amenity Center will be a 4,230-square-foot building.
38. H.L. Miller Park Greenway is a town infrastructure project.
39. Wake Forest Reservoir Dam Improvements is a town infrastructure project.
40. City of Raleigh Water/Sewer Replacement and Repair is slated for North Main Street and others.
42. Via Fortuna Flex Development on Via Fortuna is a 39,320 square foot project.
###




