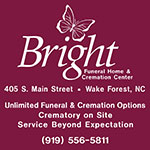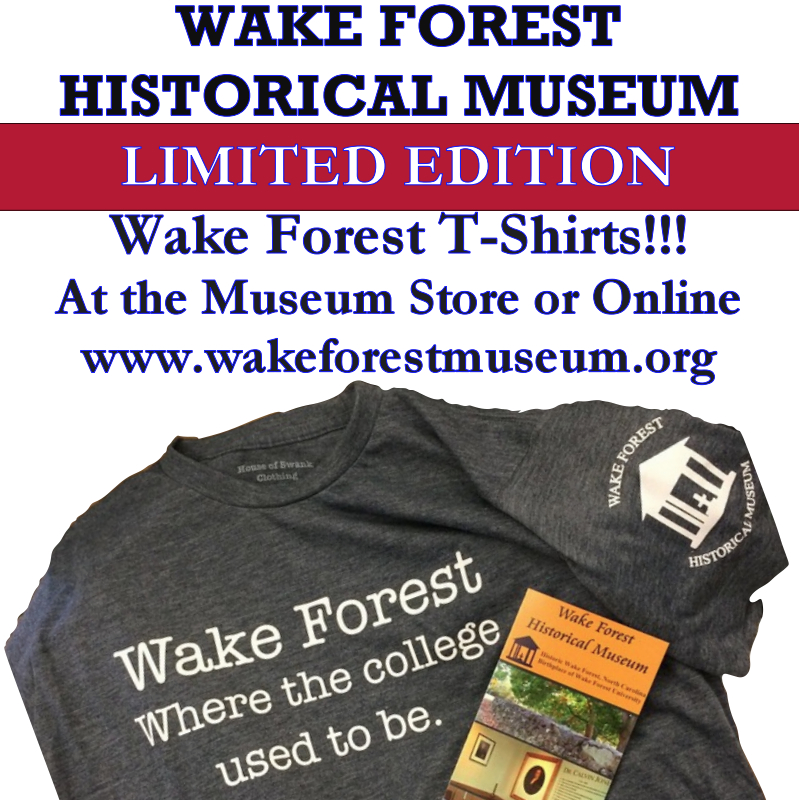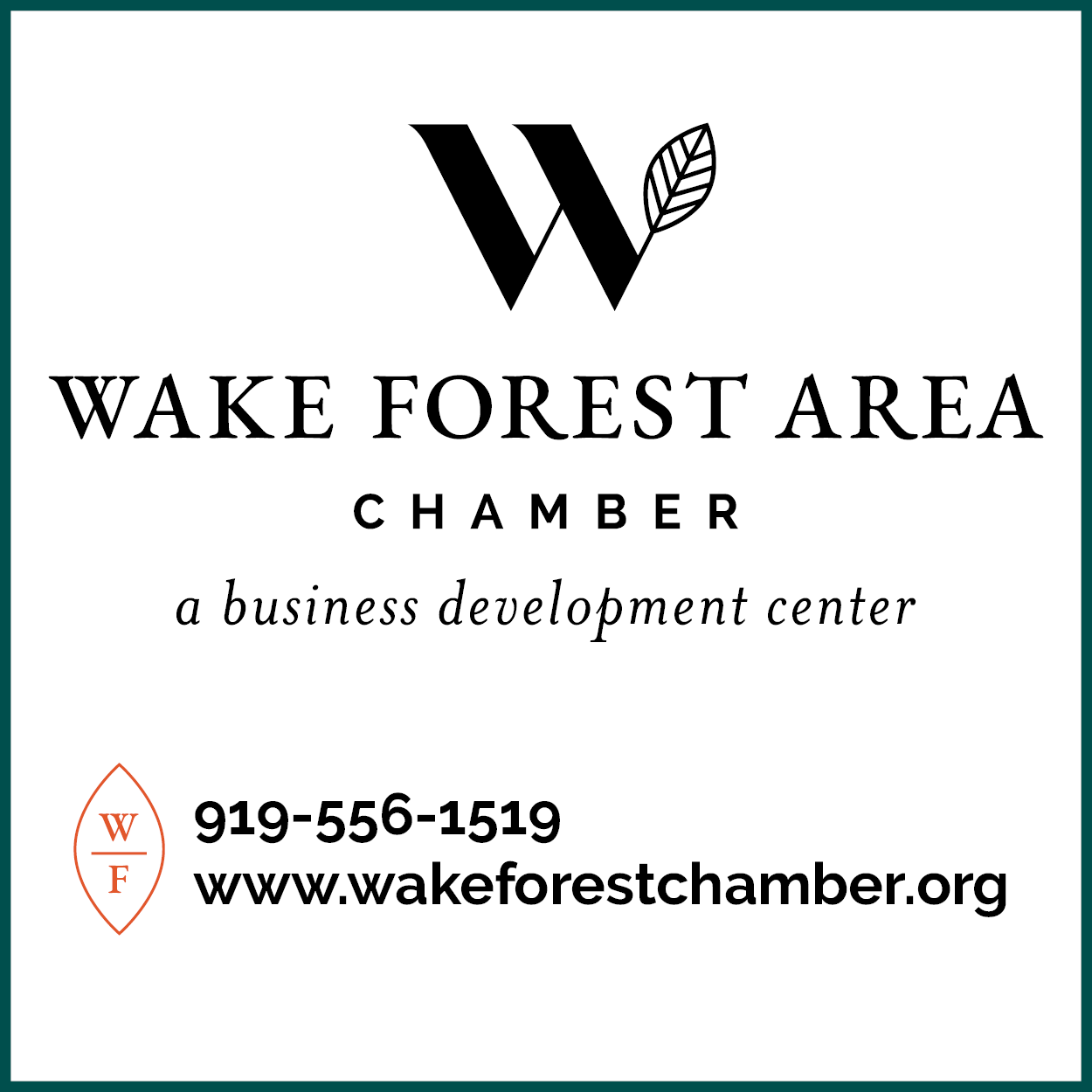The only item on the Wake Forest Planning Board’s agenda was The Cottages at Cardinal Hills, a pocket neighborhood of 29 homes on an empty tract inside Cardinal Hills, a subdivision built by Ira “Shorty” Lee in the 1960s and 1970s.
A pocket neighborhood has houses of different types and sizes close to each other in a defined space with parking provided in a central parking area. The Cottages, the developer said, as a result has four times the required open space. It is planned as an extension of Robin Drive with sidewalks on both sides and a sidewalk along the frontage of Sparrow Drive where four houses with driveways are planned. The only exit is on Cardinal Drive, but the plan does give Sparrow Drive access to Cardinal Drive.
Because it is a new concept, the planning board members peppered the staff, Senior Planner Patrick Reidy with questions and then still more for the developers, 11 Investments, which are David Williams, Jonathan Williams and Gary McCabe.
Five of the houses will be outside the 150-foot distance for fire apparatus access so the developers are planning to provide sprinkler systems in them. That led Grif Bond to ask if the entire subdivision could be sprinkled, providing “the first fire safe subdivision in the town of Wake Forest.” Answer: Maybe. It will be an option of all the homes but there might have to be a trade-off.
David Williams said the houses are expected to sell for $275,000 to $375,000, there will be corrals for the roll-out solid waste and recycling carts, there will be 68 parking spaces, and the homes will be advertised as within walking distance of the downtown. He expects the new owners will be empty-nesters or couples who want to travel or do other things beside cutting the grass. The developers are listing six amenities – a walking trail, benches along the trail, picnic shelter, community garden and shed, playground and gazebo – and promising to build at least two or more.
“We would really like to keep the hardwood [trees] and not use that area,” David Williams said. “Our goal is only to clearcut what we need for construction of the houses and sidewalks.” The goal is dense housing surrounded by open space.
When it came to comments from the public, only two of the three slated to speak were on their phones. Nick Rowley said it was a high-density development and asked who would want to buy his property “when the entire back yard is surrounded by high-density development. Joel Fisher said he was “vehemently opposed.” He said the plans “are way too fluid” and “continue to evolve. It doesn’t fit in the neighborhood.”
“It’s fluid because we’re working hand-in-hand with the planning department,” David Williams said. It had to be changed after the state Department of Transportation turned down their request for a separate access to Wait Avenue. “We are trying to fit into the neighborhood. The density is acceptable for the nearness to downtown.” Also, “If it is not this plan, it’s going to be townhouses or duplexes.”
The crunch came when Chairman Ed Gary read the 25 or so names of those who had submitted written opposition to the project and a man who sat through the hearing handed Gary two or three more letters opposing the project.
The motion was to table the request until the July meeting so that all the board members can read the comments, and it was approved unanimously. Bond asked that the staff have a discussion with Raleigh about sprinklers in all the houses and offsets “that would make it work.”
#




